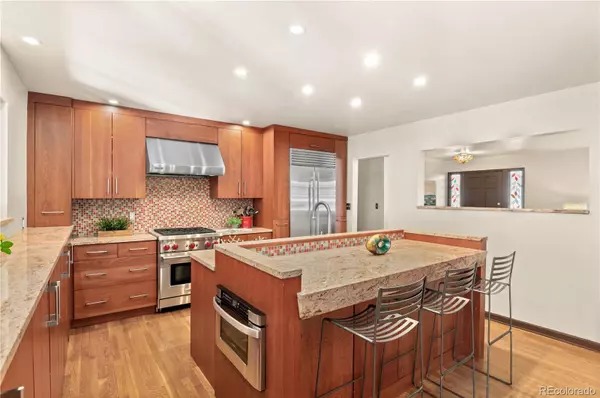$940,000
$974,000
3.5%For more information regarding the value of a property, please contact us for a free consultation.
4 Beds
3 Baths
3,241 SqFt
SOLD DATE : 01/12/2024
Key Details
Sold Price $940,000
Property Type Single Family Home
Sub Type Single Family Residence
Listing Status Sold
Purchase Type For Sale
Square Footage 3,241 sqft
Price per Sqft $290
Subdivision Cherry Hills View
MLS Listing ID 9165013
Sold Date 01/12/24
Bedrooms 4
Full Baths 3
HOA Y/N No
Abv Grd Liv Area 1,906
Originating Board recolorado
Year Built 1965
Annual Tax Amount $4,086
Tax Year 2022
Lot Size 0.330 Acres
Acres 0.33
Property Description
Welcome home to this pristinely maintained mid-century modern ranch-style home with walk-out finished basement in the highly coveted Cherry Hills View neighborhood. Just North of the Streets of Southglenn Shopping Center at Arapahoe Rd. and University Blvd., this ideally located 4-bedroom, 3-bathroom home sits directly on the Highline Canal trails and open space on a spacious .33 acre lot including a garden and mature trees. Enjoy South-West exposure and mountain views from the large and well manicured backyard, upstairs windows, and primary suite private balcony. Gorgeous sprawling real wood floors throughout the main level and large bay windows provide ample natural light and an open-airy feel. Three fireplaces located in the entry living room, sunroom, and basement add to the home's warmth, charm, and character. Additional unique home amenities include high-end kitchen appliances, a custom built-out primary walk-in closet with jewelry island, stunning spa-inspired primary bathroom, basement wine cellar and tasting room, basement bar, climate controlled finished sunroom, covered patio hot tub surrounded by hedges, and an EV charging station in the over-sized 2 car garage. No HOA. Walk, bike, or run the Highline Canal Trail from your back yard and enjoy the stunning greenbelt and open spaces against mountain views, or walk to the Goodson Rec Center, Trader Joe's, and Whole Foods to get what you need to host meals in your well-appointed chef's kitchen. Substantial newer home upgrades include a new roof with warranty and gutter guards, new exterior paint in 2022, new HVAC, and 2 water heaters. This home is a West Centennial / Greenwood Village gem.
Location
State CO
County Arapahoe
Rooms
Basement Finished, Full, Walk-Out Access
Main Level Bedrooms 2
Interior
Interior Features Granite Counters, Kitchen Island, Hot Tub, Walk-In Closet(s), Wet Bar
Heating Forced Air
Cooling Central Air
Flooring Wood
Fireplaces Number 3
Fireplaces Type Basement, Family Room, Gas, Living Room, Wood Burning
Fireplace Y
Appliance Bar Fridge, Dishwasher, Disposal, Dryer, Microwave, Oven, Range, Range Hood, Refrigerator, Washer, Wine Cooler
Exterior
Exterior Feature Balcony, Garden, Private Yard, Rain Gutters, Spa/Hot Tub
Garage 220 Volts, Electric Vehicle Charging Station(s)
Garage Spaces 2.0
Fence Full
Utilities Available Cable Available, Electricity Connected, Internet Access (Wired), Natural Gas Connected
View Mountain(s)
Roof Type Composition
Total Parking Spaces 2
Garage Yes
Building
Lot Description Greenbelt, Landscaped, Level, Many Trees, Open Space, Sprinklers In Front, Sprinklers In Rear
Foundation Slab
Sewer Public Sewer
Water Public
Level or Stories One
Structure Type Brick,Frame,Vinyl Siding
Schools
Elementary Schools Gudy Gaskill
Middle Schools Euclid
High Schools Littleton
School District Littleton 6
Others
Senior Community No
Ownership Corporation/Trust
Acceptable Financing Cash, Conventional, Jumbo
Listing Terms Cash, Conventional, Jumbo
Special Listing Condition None
Read Less Info
Want to know what your home might be worth? Contact us for a FREE valuation!

Our team is ready to help you sell your home for the highest possible price ASAP

© 2024 METROLIST, INC., DBA RECOLORADO® – All Rights Reserved
6455 S. Yosemite St., Suite 500 Greenwood Village, CO 80111 USA
Bought with RE/MAX Professionals

Contact me for a no-obligation consultation on how you can achieve your goals!







