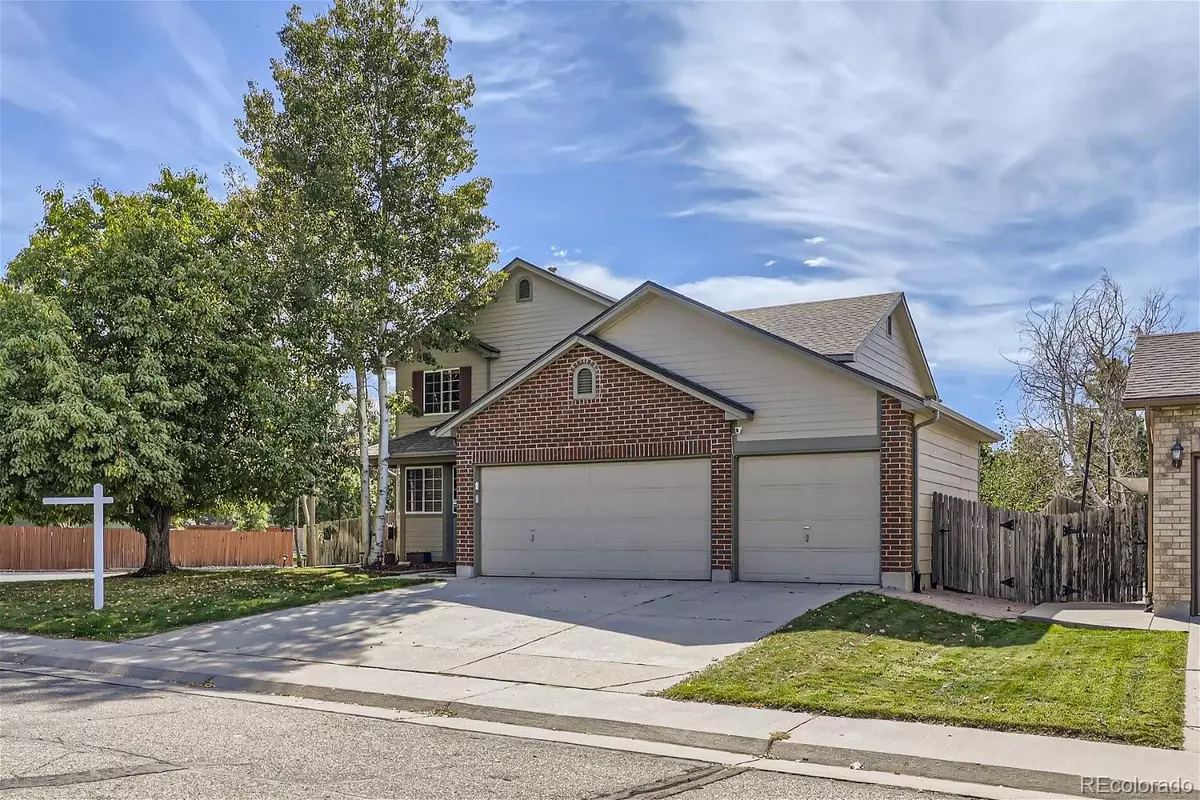$540,000
$540,000
For more information regarding the value of a property, please contact us for a free consultation.
3 Beds
3 Baths
1,893 SqFt
SOLD DATE : 01/25/2024
Key Details
Sold Price $540,000
Property Type Single Family Home
Sub Type Single Family Residence
Listing Status Sold
Purchase Type For Sale
Square Footage 1,893 sqft
Price per Sqft $285
Subdivision Bromley Creek
MLS Listing ID 9400791
Sold Date 01/25/24
Bedrooms 3
Full Baths 2
Half Baths 1
Condo Fees $103
HOA Fees $34/qua
HOA Y/N Yes
Abv Grd Liv Area 1,893
Originating Board recolorado
Year Built 1996
Annual Tax Amount $3,003
Tax Year 2022
Lot Size 7,840 Sqft
Acres 0.18
Property Description
UPDATED HOME ON LARGE CORNER LOT! Enjoy peace of mind with the included 2-year home warranty. This 3 bedroom 3 bath home sits on a great corner lot, enjoy the privacy of having no one behind you and no one beside you! Updated flooring, appliances, bathrooms, interior and exterior paint, and roof make this home completely move-in ready. The kitchen has granite counters, newer stainless steel appliances, a pantry, and great storage. Enjoy the amazing counter space at the kitchen peninsula and a bay window in the breakfast nook. Off of the kitchen is the dining room with access to the backyard deck. The living room has a ceiling that reaches to the second level, and light pours in from the entryway windows. The fireplace has been updated and is a great feature of this home. A second living space is down a few steps and is a fantastic media room or adjust to fit your needs. This great floor plan offers the Primary bedroom privacy without being too far away from the secondary bedrooms. The primary bedroom has a large walk-in closet and a full en-suite bath with a private water closet. The bath has been completely updated, with all new tile, fixtures, and vanity. Across the catwalk are 2 additional bedrooms that share a jack-n-jill bath. The 3-car garage is HEATED! And the home has upgraded 250AMP service. In case the 3 car garage doesn't offer enough storage the garden shed stays and is a great place to put all your yard tools. The unfinished basement offers an opportunity to expand with additional living space. Great location within Brighton. Close to Observatory Park with playgrounds and Oasis Aquatic Park. Convenient to Prairie Center which offers shopping and dining. Commutable to i-76 or HWY85
Location
State CO
County Adams
Zoning RES
Rooms
Basement Unfinished
Interior
Interior Features Breakfast Nook, Ceiling Fan(s), Eat-in Kitchen, Entrance Foyer, Granite Counters, High Ceilings, Jack & Jill Bathroom, Pantry, Vaulted Ceiling(s), Walk-In Closet(s)
Heating Forced Air
Cooling Central Air
Flooring Carpet, Vinyl
Fireplaces Number 1
Fireplaces Type Living Room
Fireplace Y
Appliance Cooktop, Dishwasher, Microwave, Refrigerator
Exterior
Exterior Feature Private Yard
Garage Heated Garage
Fence Full
Roof Type Composition
Total Parking Spaces 3
Garage No
Building
Lot Description Corner Lot, Many Trees
Sewer Public Sewer
Water Public
Level or Stories Tri-Level
Structure Type Frame
Schools
Elementary Schools Southeast
Middle Schools Vikan
High Schools Brighton
School District School District 27-J
Others
Senior Community No
Ownership Individual
Acceptable Financing Cash, Conventional, FHA, VA Loan
Listing Terms Cash, Conventional, FHA, VA Loan
Special Listing Condition None
Read Less Info
Want to know what your home might be worth? Contact us for a FREE valuation!

Our team is ready to help you sell your home for the highest possible price ASAP

© 2024 METROLIST, INC., DBA RECOLORADO® – All Rights Reserved
6455 S. Yosemite St., Suite 500 Greenwood Village, CO 80111 USA
Bought with HomeSmart

Contact me for a no-obligation consultation on how you can achieve your goals!







