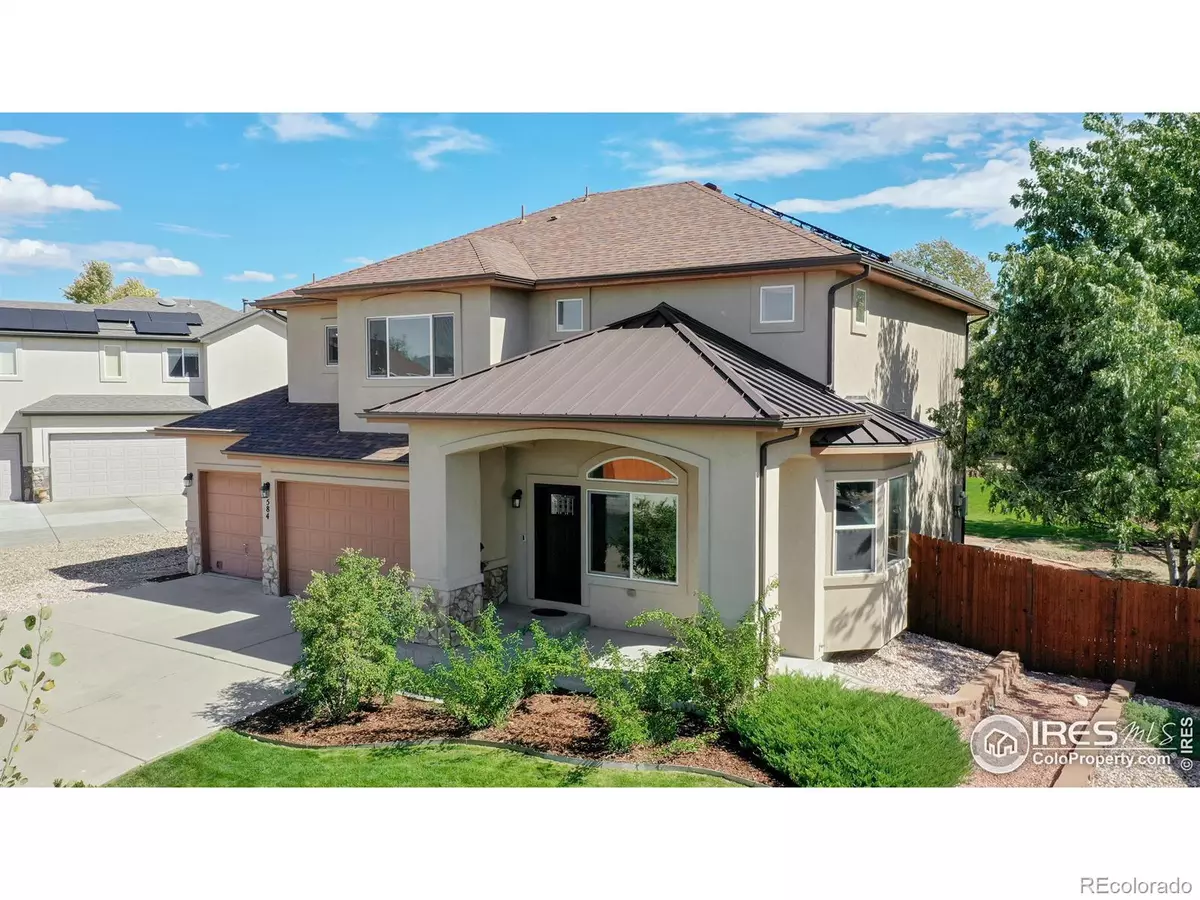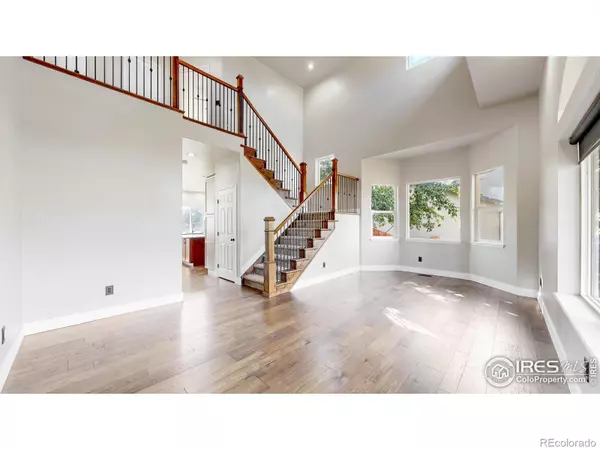$654,900
$654,900
For more information regarding the value of a property, please contact us for a free consultation.
4 Beds
4 Baths
3,079 SqFt
SOLD DATE : 01/26/2024
Key Details
Sold Price $654,900
Property Type Single Family Home
Sub Type Single Family Residence
Listing Status Sold
Purchase Type For Sale
Square Footage 3,079 sqft
Price per Sqft $212
Subdivision The Estates At Brighton East Farms
MLS Listing ID IR997537
Sold Date 01/26/24
Bedrooms 4
Full Baths 2
Half Baths 1
Three Quarter Bath 1
Condo Fees $65
HOA Fees $65/mo
HOA Y/N Yes
Abv Grd Liv Area 2,194
Originating Board recolorado
Year Built 2004
Annual Tax Amount $5,477
Tax Year 2022
Lot Size 0.370 Acres
Acres 0.37
Property Description
BEAUTIFUL REMODELED HOME in the Perfect location! Welcome to your dream home in the heart of The Estates at Brighton East Farms, where modern comfort meets classic charm. This beautifully updated 4-bedroom, 4-bathroom residence is a true gem in the thriving community of Brighton, Colorado. Quality updates throughout the first two levels - featuring American Hickory hardwood flooring, NEW carpet, baseboard and trim, paint and interior doors. NEW Exterior doors. The heart of the home is undoubtedly the GOURMET kitchen. It boasts Quartz countertops, high-end Stainless-Steel appliances, a Large Center Island with Bar seating, Monogram ovens, convection/microwave and cooktop, with custom Maple Cabinetry. Adjacent to the kitchen, the living and dining areas create a seamless flow for entertaining. The living room features a cozy Gas Fireplace, perfect for chilly Colorado evenings, and the dining area offers a comfortable space for family gatherings and special occasions. Upstairs, you'll discover three spacious bedrooms, each with its own character and charm. The primary suite is a true Sanctuary, complete with a Walk-in closet and a luxurious en-suite bathroom featuring a Soaking tub, Dual Quartz vanities, and a separate shower with glass enclosure. Two additional spacious bedrooms and a full bathroom complete the 2nd level. The finished basement adds significant value and versatility to this property. It can serve as a recreation area, home office, or even a guest suite, complete with a 1/2 bathroom and storage. Spend your evenings watching the stars in the backyard with a built in Firepit on the large Patio, 2 storage buildings, lots of Trees and Garden space. This home has Sunrun Solar Panels, that create energy efficient electricity to help manage the rising heating and cooling costs. The large 3-car garage includes slat wall installed to allow for adjustable shelving and organization. Newer roof, NEW HVAC system - this home is move-in ready.
Location
State CO
County Adams
Zoning RES
Interior
Interior Features Kitchen Island, Vaulted Ceiling(s), Walk-In Closet(s)
Heating Forced Air
Cooling Central Air
Flooring Tile
Fireplaces Type Gas
Equipment Satellite Dish
Fireplace N
Appliance Dishwasher, Double Oven, Microwave, Oven, Refrigerator
Laundry In Unit
Exterior
Garage Spaces 3.0
Fence Fenced
Utilities Available Cable Available, Electricity Available, Internet Access (Wired), Natural Gas Available
View City
Roof Type Composition
Total Parking Spaces 3
Garage Yes
Building
Lot Description Level, Sprinklers In Front
Water Public
Level or Stories Two
Structure Type Wood Frame
Schools
Elementary Schools Mary E Pennock
Middle Schools Overland Trail
High Schools Brighton
School District School District 27-J
Others
Ownership Individual
Acceptable Financing Cash, Conventional, FHA, VA Loan
Listing Terms Cash, Conventional, FHA, VA Loan
Read Less Info
Want to know what your home might be worth? Contact us for a FREE valuation!

Our team is ready to help you sell your home for the highest possible price ASAP

© 2024 METROLIST, INC., DBA RECOLORADO® – All Rights Reserved
6455 S. Yosemite St., Suite 500 Greenwood Village, CO 80111 USA
Bought with Keller Williams Realty Downtown LLC

Contact me for a no-obligation consultation on how you can achieve your goals!







