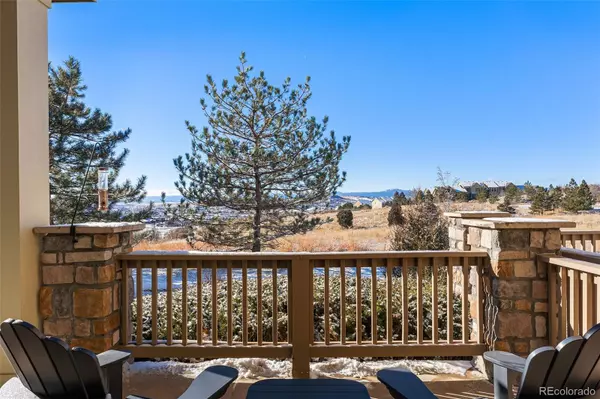$562,500
$575,000
2.2%For more information regarding the value of a property, please contact us for a free consultation.
2 Beds
3 Baths
2,441 SqFt
SOLD DATE : 01/26/2024
Key Details
Sold Price $562,500
Property Type Townhouse
Sub Type Townhouse
Listing Status Sold
Purchase Type For Sale
Square Footage 2,441 sqft
Price per Sqft $230
Subdivision Latigo
MLS Listing ID 8272965
Sold Date 01/26/24
Bedrooms 2
Full Baths 2
Half Baths 1
Condo Fees $300
HOA Fees $300/mo
HOA Y/N Yes
Abv Grd Liv Area 1,841
Originating Board recolorado
Year Built 2006
Annual Tax Amount $1,821
Tax Year 2022
Lot Size 1,742 Sqft
Acres 0.04
Property Description
Truly immaculate townhome with AMAZING LOCATION! Perched on the best street in the top of the neighborhood facing open space, with expansive views of Castle Rock and the southern front range. This is why we LOVE Colorado! Enjoy almost daily views of wildlife, deer, elk, and more from the living room, dining room, loft, and patio. High ceilings and southern exposure fill this townhome with light, and a dual sided fireplace is perfect for those cozy winter nights. Upgraded kitchen with hickory cabinets, granite counters, tile backsplash. Rare double oven in this floorplan. Designer finishes and touches throughout, hammered copper sink in powder room, granite in both upstairs bathrooms. Large loft upstairs for extra family room or can be converted to 3rd bedroom. 2 large bedrooms upstairs, master bedroom has 5-piece bath and walk in closet. Recently finished basement provides over +2400 total sqft of pristine living space with egress. Home office, play room, game room possibilities. Plenty of storage in the extended garage, mudroom, and 2X basement storage areas. Patio has motorized retractable awning for shade during the summer, and leave up for winter great passive solar gain. Hurry this beautiful home won’t last long!
Location
State CO
County Douglas
Rooms
Basement Finished, Full
Interior
Interior Features Eat-in Kitchen, Five Piece Bath, High Ceilings, Quartz Counters, Smoke Free, Vaulted Ceiling(s), Walk-In Closet(s)
Heating Forced Air
Cooling Central Air
Flooring Carpet, Tile, Wood
Fireplaces Number 1
Fireplaces Type Living Room
Fireplace Y
Appliance Dishwasher, Disposal, Microwave, Oven, Refrigerator, Washer
Laundry In Unit
Exterior
Garage Oversized, Storage
Garage Spaces 2.0
Utilities Available Cable Available, Electricity Available, Electricity Connected, Natural Gas Available, Natural Gas Connected
View Meadow, Mountain(s), Plains, Valley
Roof Type Composition
Total Parking Spaces 2
Garage Yes
Building
Lot Description Cul-De-Sac, Greenbelt
Sewer Public Sewer
Water Public
Level or Stories Two
Structure Type Frame
Schools
Elementary Schools Castle Rock
Middle Schools Mesa
High Schools Douglas County
School District Douglas Re-1
Others
Senior Community No
Ownership Individual
Acceptable Financing Cash, Conventional, FHA, VA Loan
Listing Terms Cash, Conventional, FHA, VA Loan
Special Listing Condition None
Pets Description Cats OK, Dogs OK, Yes
Read Less Info
Want to know what your home might be worth? Contact us for a FREE valuation!

Our team is ready to help you sell your home for the highest possible price ASAP

© 2024 METROLIST, INC., DBA RECOLORADO® – All Rights Reserved
6455 S. Yosemite St., Suite 500 Greenwood Village, CO 80111 USA
Bought with THE MERIDIAN GROUP LLC

Contact me for a no-obligation consultation on how you can achieve your goals!







