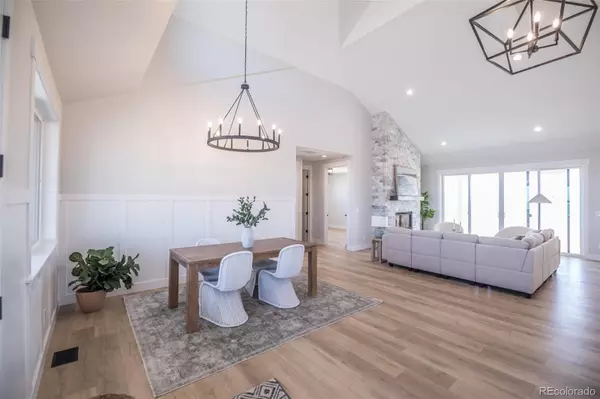$1,000,000
$1,000,000
For more information regarding the value of a property, please contact us for a free consultation.
3 Beds
3 Baths
2,062 SqFt
SOLD DATE : 02/01/2024
Key Details
Sold Price $1,000,000
Property Type Single Family Home
Sub Type Single Family Residence
Listing Status Sold
Purchase Type For Sale
Square Footage 2,062 sqft
Price per Sqft $484
Subdivision Vista Ridge
MLS Listing ID 6722651
Sold Date 02/01/24
Bedrooms 3
Full Baths 2
Three Quarter Bath 1
Condo Fees $400
HOA Fees $33/ann
HOA Y/N Yes
Abv Grd Liv Area 2,062
Originating Board recolorado
Year Built 2022
Annual Tax Amount $2,555
Tax Year 2023
Lot Size 45.320 Acres
Acres 45.32
Property Description
This NEW BUILD 3 bedroom 3 bathroom home is nestled on 45.32 sprawling acres, is a true haven for those seeking luxury living in a serene setting w/easy commute (~30 min) to DTC. Every detail has been crafted with comfort and convenience in mind, making it the perfect place to call home. When you step inside, you will be enchanted by the exquisite finishes that adorn every inch of this stunning residence. A spacious great room & dining area with soaring ceilings! A wall of sliders, floods this home with natural light & provides the perfect backdrop for entertaining guests. The gourmet kitchen boasts top-of-the-line stainless steel appliances, custom cabinetry, & sleek countertops, ensuring that cooking and entertaining will be a breeze. A generously sized island provides additional counter space & seating, making it a perfect spot to gather with family and friends. The primary suite is a true oasis, with a spa-like bathroom featuring a luxurious soaking tub, walk-in shower, dual vanities, gas fireplace and walk-in closet. Don’t miss two additional bedrooms-one with an ensuite bath and the beautifully designed hall bath. The mudroom/laundry room is located off of the garage and features a drop zone-a convenient spot to keep your outdoor gear and utility sink for easy cleanup. This home includes a dedicated dog washing station. This thoughtful addition ensures that your furry family members stay clean and comfortable, even after the muddiest of adventures. The attached oversized 2 car garage, provides generous space for vehicles and storage. A separate 968 sqft outbuilding offers endless possibilities, with the potential to be used for RV storage, workshop, art studio, or convert to additional living space. The lot provides space for horses and outdoor activities and the expansive covered porch is the perfect spot for enjoying the beautiful Colorado sunsets. With its luxurious finishes, stunning design, and serene location, this home is the epitome of Colorado living!
Location
State CO
County Elbert
Rooms
Basement Crawl Space
Main Level Bedrooms 3
Interior
Interior Features Five Piece Bath, Granite Counters, Kitchen Island, Open Floorplan, Pantry, Primary Suite, Radon Mitigation System, Utility Sink, Vaulted Ceiling(s)
Heating Forced Air, Propane
Cooling Central Air
Flooring Tile, Vinyl
Fireplaces Number 2
Fireplaces Type Living Room, Primary Bedroom
Fireplace Y
Laundry In Unit
Exterior
Garage Spaces 2.0
Fence None
Utilities Available Electricity Available, Electricity Connected, Propane
Roof Type Composition
Total Parking Spaces 2
Garage Yes
Building
Lot Description Level
Sewer Septic Tank
Water Well
Level or Stories One
Structure Type Frame
Schools
Elementary Schools Singing Hills
Middle Schools Elizabeth
High Schools Elizabeth
School District Elizabeth C-1
Others
Senior Community No
Ownership Corporation/Trust
Acceptable Financing Cash, Conventional, FHA, VA Loan
Listing Terms Cash, Conventional, FHA, VA Loan
Special Listing Condition None
Read Less Info
Want to know what your home might be worth? Contact us for a FREE valuation!

Our team is ready to help you sell your home for the highest possible price ASAP

© 2024 METROLIST, INC., DBA RECOLORADO® – All Rights Reserved
6455 S. Yosemite St., Suite 500 Greenwood Village, CO 80111 USA
Bought with HomeSmart

Contact me for a no-obligation consultation on how you can achieve your goals!







