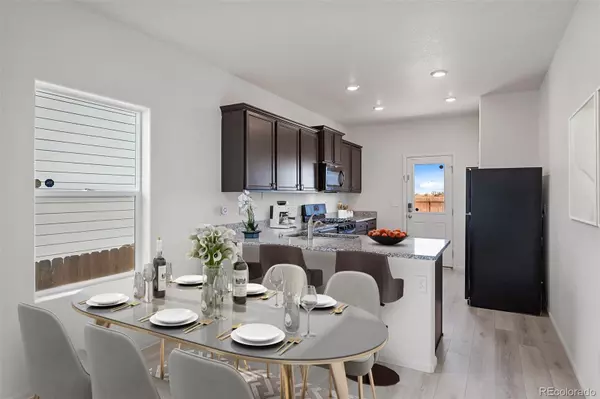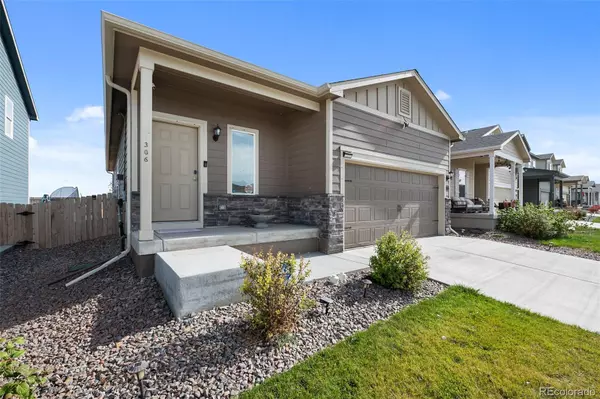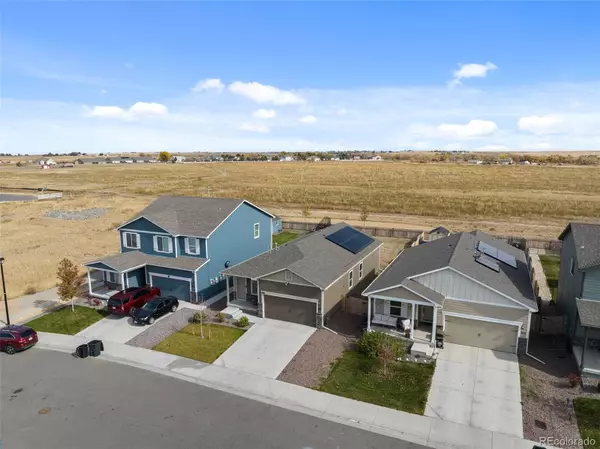$410,000
$400,000
2.5%For more information regarding the value of a property, please contact us for a free consultation.
3 Beds
2 Baths
1,268 SqFt
SOLD DATE : 02/02/2024
Key Details
Sold Price $410,000
Property Type Single Family Home
Sub Type Single Family Residence
Listing Status Sold
Purchase Type For Sale
Square Footage 1,268 sqft
Price per Sqft $323
Subdivision Bennett Crossing
MLS Listing ID 1547102
Sold Date 02/02/24
Style Contemporary
Bedrooms 3
Full Baths 2
Condo Fees $40
HOA Fees $40/mo
HOA Y/N Yes
Abv Grd Liv Area 1,268
Originating Board recolorado
Year Built 2020
Annual Tax Amount $3,585
Tax Year 2022
Lot Size 6,098 Sqft
Acres 0.14
Property Description
Assumable loan at 3.25%!!!
Rare Ranch Style Floorplan in Prime Location within the highly coveted Bennett Crossing Community! This is your opportunity to own a like new FORMER MODEL ranch style home for easy luxurious living. Fantastic freeway access to DIA, A quick jaunt to Denver and close to Southlands Mall for entertainment, dining and shopping.
Offering luxurious finishes such as granite counters, stainless steel upgraded appliance package, custom designed cabinetry and luxurious flooring you can tell why the builder made this the former model home! Step right out your front door to walking /hiking and biking trails where nature abounds! the forever green space is a great place to enjoy the beautiful peace and quiet the bedroom community of Bennett Crossing offers!
This Ranch style home is highly energy efficient offering solar to keep your energy bills low and a professionally installed car charging station in the large garage 20x18 to accommodate larger vehicles and toys & DON'T MISS THE 400 FEET OF CRAWLSPACE FOR ADDED STORAGE!
The Large Primary suite offers a walk-in closet & bath! The covered front porch is charming and rare! It's also fantastic that this home is a former builder model, showcasing its quality and attention to detail.
As an added bonus, the new owner will receive an electric lawn mower and electric grass trimmer with the purchase of the home, making yard maintenance more convenient and environmentally friendly.
Location
State CO
County Adams
Rooms
Basement Crawl Space
Main Level Bedrooms 3
Interior
Interior Features Entrance Foyer, High Ceilings, Kitchen Island, No Stairs, Open Floorplan, Pantry, Primary Suite, Smoke Free, Solid Surface Counters, Walk-In Closet(s), Wired for Data
Heating Forced Air
Cooling Central Air
Flooring Carpet, Tile
Fireplace N
Appliance Convection Oven, Dishwasher, Disposal, Gas Water Heater, Microwave, Oven, Refrigerator
Exterior
Exterior Feature Lighting, Private Yard
Garage 220 Volts, Concrete, Dry Walled, Electric Vehicle Charging Station(s), Insulated Garage, Lighted, Smart Garage Door
Garage Spaces 2.0
Fence Full
Roof Type Composition
Total Parking Spaces 2
Garage Yes
Building
Lot Description Landscaped, Level, Master Planned, Open Space, Sprinklers In Front
Foundation Concrete Perimeter
Sewer Public Sewer
Level or Stories One
Structure Type Cement Siding,Concrete,Frame,Other,Stone,Steel
Schools
Elementary Schools Bennett
Middle Schools Bennett
High Schools Bennett
School District Bennett 29-J
Others
Senior Community No
Ownership Individual
Acceptable Financing Cash, Conventional, FHA, VA Loan
Listing Terms Cash, Conventional, FHA, VA Loan
Special Listing Condition None
Pets Description Cats OK, Dogs OK
Read Less Info
Want to know what your home might be worth? Contact us for a FREE valuation!

Our team is ready to help you sell your home for the highest possible price ASAP

© 2024 METROLIST, INC., DBA RECOLORADO® – All Rights Reserved
6455 S. Yosemite St., Suite 500 Greenwood Village, CO 80111 USA
Bought with True Realty, LLC

Contact me for a no-obligation consultation on how you can achieve your goals!







