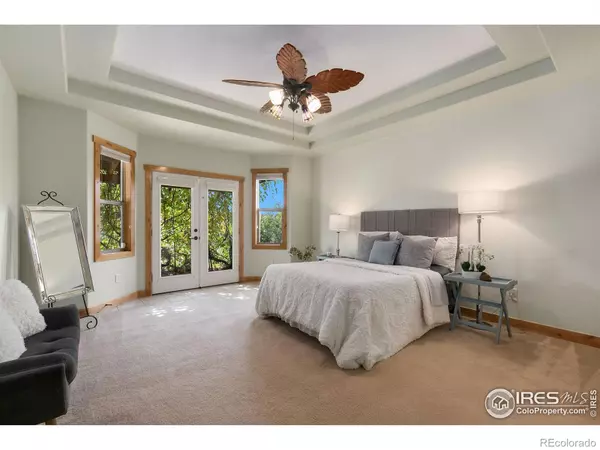$815,000
$820,000
0.6%For more information regarding the value of a property, please contact us for a free consultation.
4 Beds
5 Baths
3,988 SqFt
SOLD DATE : 02/05/2024
Key Details
Sold Price $815,000
Property Type Single Family Home
Sub Type Single Family Residence
Listing Status Sold
Purchase Type For Sale
Square Footage 3,988 sqft
Price per Sqft $204
Subdivision Clydesdale Park
MLS Listing ID IR1001045
Sold Date 02/05/24
Bedrooms 4
Full Baths 3
Half Baths 1
Three Quarter Bath 1
Condo Fees $800
HOA Fees $66/ann
HOA Y/N Yes
Abv Grd Liv Area 3,331
Originating Board recolorado
Year Built 2005
Annual Tax Amount $3,431
Tax Year 2022
Lot Size 8,276 Sqft
Acres 0.19
Property Description
Welcome to the gorgeous 951 Hessen Dr. where you can enjoy main floor living at it's finest! Pre-inspected for your piece of mind, this home is the definition of turn-key! Enjoy immediate views of private ponds both in front, and behind with beautifully lit water features and a xeriscape lot for easy maintenance year round! Not to mention both are stocked for fishing only available to Clydesdale residents. As you walk in you are greeted with a two-story living room complete with a floor to ceiling stone fireplace, two story windows, and beautifully refinished hickory floors. The primary suite is just off the living room which includes french doors that let you exit to relax under the pergola right on the water! Not to mention it is covered in your very own grape vines. As you move through the rest of your suite you will see a large 5 piece primary bathroom and walk in closet. Back out to the kitchen you have a custom, oversized chefs kitchen with built in Viking gas range, hood, double ovens, and spacious counters perfect for an entertainer. views from the kitchen show the HOA maintained open area and pond with water feature. Venture downstairs to see a huge open concept finished basement equipped with a wet bar, fireplace with built ins, and tons of storage! Upstairs on floor 2 you have 3 bedrooms, one with an en-suite bathroom, a large loft overlooking the main floor living room, and a beautiful balcony overlooking the other private pond. Bring your toys to the large insulated 3-car garage!
Location
State CO
County Larimer
Zoning R
Rooms
Basement Full
Main Level Bedrooms 1
Interior
Interior Features Eat-in Kitchen, Five Piece Bath, Kitchen Island, Open Floorplan, Vaulted Ceiling(s), Walk-In Closet(s), Wet Bar
Heating Forced Air
Cooling Ceiling Fan(s), Central Air
Flooring Tile, Wood
Fireplaces Type Gas
Equipment Satellite Dish
Fireplace N
Appliance Dishwasher, Disposal, Double Oven, Dryer, Oven, Refrigerator, Washer
Laundry In Unit
Exterior
Exterior Feature Balcony
Garage Oversized
Garage Spaces 3.0
Utilities Available Cable Available, Electricity Available, Internet Access (Wired), Natural Gas Available
View Mountain(s), Water
Roof Type Composition
Total Parking Spaces 3
Garage Yes
Building
Lot Description Sprinklers In Front
Sewer Public Sewer
Water Public
Level or Stories Two
Structure Type Wood Frame
Schools
Elementary Schools Timnath
Middle Schools Other
High Schools Other
School District Poudre R-1
Others
Ownership Individual
Acceptable Financing 1031 Exchange, Cash, Conventional, FHA, VA Loan
Listing Terms 1031 Exchange, Cash, Conventional, FHA, VA Loan
Read Less Info
Want to know what your home might be worth? Contact us for a FREE valuation!

Our team is ready to help you sell your home for the highest possible price ASAP

© 2024 METROLIST, INC., DBA RECOLORADO® – All Rights Reserved
6455 S. Yosemite St., Suite 500 Greenwood Village, CO 80111 USA
Bought with Elevations Real Estate, LLC

Contact me for a no-obligation consultation on how you can achieve your goals!







