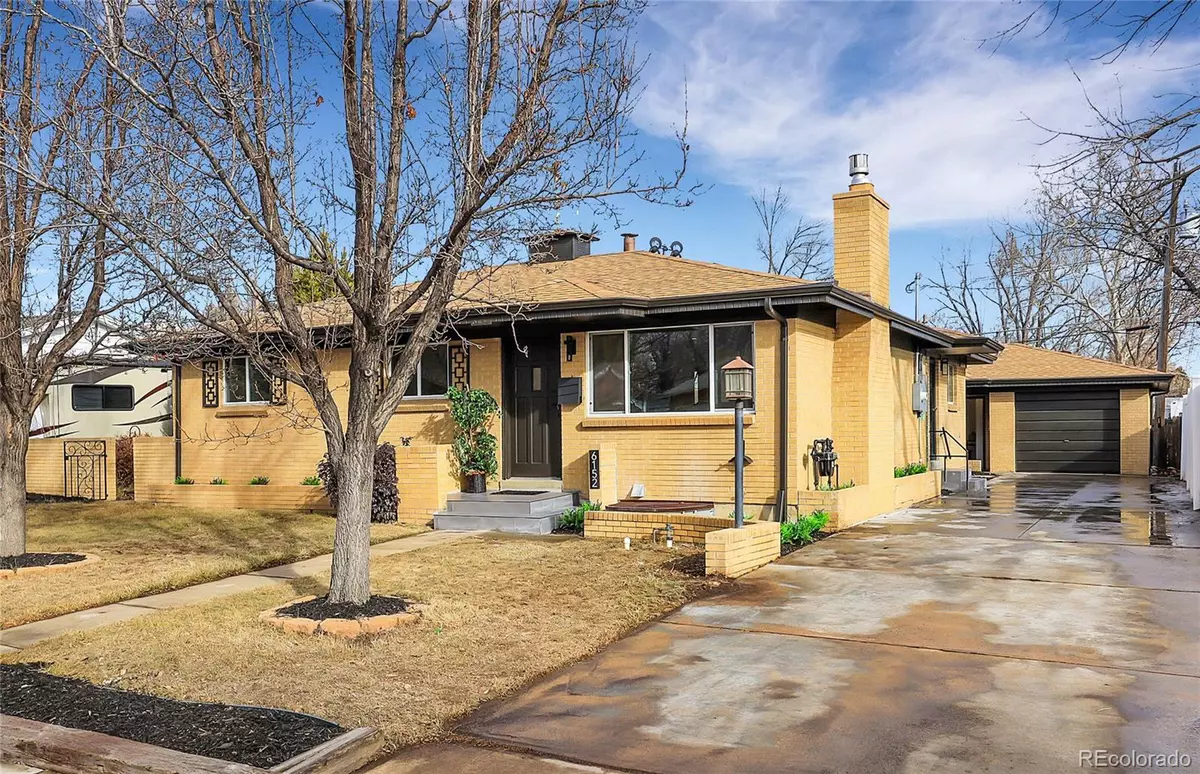$850,000
$825,000
3.0%For more information regarding the value of a property, please contact us for a free consultation.
5 Beds
4 Baths
2,462 SqFt
SOLD DATE : 02/09/2024
Key Details
Sold Price $850,000
Property Type Single Family Home
Sub Type Single Family Residence
Listing Status Sold
Purchase Type For Sale
Square Footage 2,462 sqft
Price per Sqft $345
Subdivision Alta Vista Area-2319
MLS Listing ID 4844153
Sold Date 02/09/24
Bedrooms 5
Full Baths 1
Half Baths 1
Three Quarter Bath 2
HOA Y/N No
Abv Grd Liv Area 1,232
Originating Board recolorado
Year Built 1960
Annual Tax Amount $2,296
Tax Year 2022
Lot Size 7,405 Sqft
Acres 0.17
Property Sub-Type Single Family Residence
Property Description
Welcome to 6152 Independence Street, an extraordinary residence with a separate MOTHER-IN-LAW suite nestled in the sought-after city of Arvada. Step inside and be amazed by the impeccable design and thoughtful layout of this home, offering a total of 5 bedrooms and 4 bathrooms.
As you enter, you'll be greeted by the warm and inviting atmosphere created by the stunning hardwood floors that flow throughout. The main level features a beautifully updated kitchen with sleek black stainless steel appliances, and a gas stove, perfect for whipping up delicious meals. The formal dining room provides the ideal setting for hosting gatherings and creating unforgettable dining experiences. Plus, you'll find 3 bedrooms and 2 bathrooms on this level, providing ample space for everyone.
The fully updated basement is a true sanctuary, boasting a luxurious primary bedroom with exquisite finishes. With an additional 1 bedroom, 1 bathroom, and an open living space complete with a cozy fireplace, this basement offers the perfect escape for both you and your guests.
Parking is a breeze with the detached garage and long driveway. Plus, the bonus of an RV power hook-up ensures convenience and flexibility for all your parking needs.
An exceptional feature of this home is the separate ADU, complete with its kitchen and bathroom. This presents an incredible opportunity to generate rental income. Whether you're looking to host guests or capitalize on the rental market, this versatile space provides endless possibilities and adds significant value to the property.
Located in a prime location, this home offers unparalleled convenience to a range of amenities and attractions. From shopping and dining to outdoor recreation and entertainment, everything you need is within easy reach.
Don't miss out on the chance to own this beautiful home. Reach out to schedule a viewing and discover the endless possibilities that await in this remarkable residence.
Location
State CO
County Jefferson
Zoning SFR
Rooms
Basement Finished, Full
Main Level Bedrooms 3
Interior
Interior Features Butcher Counters, Eat-in Kitchen, Jack & Jill Bathroom, Open Floorplan, Primary Suite, Quartz Counters, Smart Thermostat, Walk-In Closet(s)
Heating Forced Air
Cooling Central Air
Flooring Vinyl, Wood
Fireplaces Number 1
Fireplaces Type Basement, Electric
Fireplace Y
Appliance Disposal, Dryer, Gas Water Heater, Microwave, Oven, Refrigerator, Self Cleaning Oven, Smart Appliances, Washer
Exterior
Exterior Feature Private Yard
Parking Features 220 Volts, Concrete, RV Garage
Garage Spaces 1.0
Fence Full
Roof Type Architecural Shingle
Total Parking Spaces 3
Garage No
Building
Lot Description Flood Zone, Level
Foundation Slab
Sewer Public Sewer
Water Public
Level or Stories One
Structure Type Brick,Concrete,Frame,Wood Siding
Schools
Elementary Schools Fitzmorris
Middle Schools Arvada K-8
High Schools Arvada
School District Jefferson County R-1
Others
Senior Community No
Ownership Individual
Acceptable Financing 1031 Exchange, Cash, Conventional, FHA, VA Loan
Listing Terms 1031 Exchange, Cash, Conventional, FHA, VA Loan
Special Listing Condition None
Read Less Info
Want to know what your home might be worth? Contact us for a FREE valuation!

Our team is ready to help you sell your home for the highest possible price ASAP

© 2025 METROLIST, INC., DBA RECOLORADO® – All Rights Reserved
6455 S. Yosemite St., Suite 500 Greenwood Village, CO 80111 USA
Bought with Humble Bee Realty LLC
Contact me for a no-obligation consultation on how you can achieve your goals!







