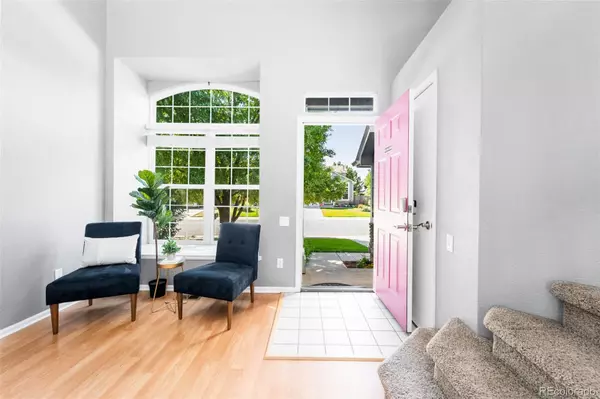$705,000
$745,000
5.4%For more information regarding the value of a property, please contact us for a free consultation.
4 Beds
3 Baths
1,918 SqFt
SOLD DATE : 02/16/2024
Key Details
Sold Price $705,000
Property Type Single Family Home
Sub Type Single Family Residence
Listing Status Sold
Purchase Type For Sale
Square Footage 1,918 sqft
Price per Sqft $367
Subdivision Whispering Meadows
MLS Listing ID 7470087
Sold Date 02/16/24
Style Traditional
Bedrooms 4
Full Baths 2
Three Quarter Bath 1
Condo Fees $160
HOA Fees $53/qua
HOA Y/N Yes
Abv Grd Liv Area 1,302
Originating Board recolorado
Year Built 1993
Annual Tax Amount $3,117
Tax Year 2022
Lot Size 5,662 Sqft
Acres 0.13
Property Description
Luminous elegance is showcased in this Whispering Meadows residence. Enter into an open floorplan drenched in generous natural light from vast windows throughout. Vaulted ceilings draw the eyes upward in a spacious living area grounded by a gas fireplace. The layout meanders gracefully into a sun-filled dining area situated beneath a pendant light fixture. Peer over a breakfast bar w/ seating into an updated kitchen boasting stainless steel appliances and granite countertops. Wrapped in fresh wall color, a serene primary suite is complemented by an updated bath w/ a walk-in shower and a soaking tub. Three additional bedrooms offer space flexible to new residents’ needs. Downstairs, a finished basement features a large recreation room and a laundry room. Retreat outdoors to a park-like backyard w/ a patio and privacy fencing. An ideal location offers close proximity to schools and trails plus Old Town Lafayette, Boulder and Denver. Ample storage is found in an attached 2-car garage.
Location
State CO
County Boulder
Zoning RES
Rooms
Basement Finished, Full
Interior
Interior Features Eat-in Kitchen, Five Piece Bath, Granite Counters, High Ceilings, Open Floorplan, Pantry, Primary Suite, Quartz Counters, Smart Thermostat, Vaulted Ceiling(s)
Heating Forced Air
Cooling Attic Fan, Central Air
Flooring Carpet, Tile, Vinyl, Wood
Fireplaces Number 1
Fireplaces Type Gas, Gas Log, Living Room
Fireplace Y
Appliance Dishwasher, Disposal, Dryer, Gas Water Heater, Microwave, Range, Refrigerator, Washer
Laundry In Unit
Exterior
Exterior Feature Private Yard
Garage Concrete, Exterior Access Door
Garage Spaces 2.0
Fence Full
Utilities Available Cable Available, Electricity Connected, Internet Access (Wired), Natural Gas Connected
Roof Type Composition
Total Parking Spaces 2
Garage Yes
Building
Lot Description Landscaped, Level, Sprinklers In Front
Sewer Public Sewer
Water Public
Level or Stories Two
Structure Type Frame,Wood Siding
Schools
Elementary Schools Ryan
Middle Schools Angevine
High Schools Centaurus
School District Boulder Valley Re 2
Others
Senior Community No
Ownership Individual
Acceptable Financing Cash, Conventional, FHA, Other, VA Loan
Listing Terms Cash, Conventional, FHA, Other, VA Loan
Special Listing Condition None
Read Less Info
Want to know what your home might be worth? Contact us for a FREE valuation!

Our team is ready to help you sell your home for the highest possible price ASAP

© 2024 METROLIST, INC., DBA RECOLORADO® – All Rights Reserved
6455 S. Yosemite St., Suite 500 Greenwood Village, CO 80111 USA
Bought with Rhae Group Realty

Contact me for a no-obligation consultation on how you can achieve your goals!







