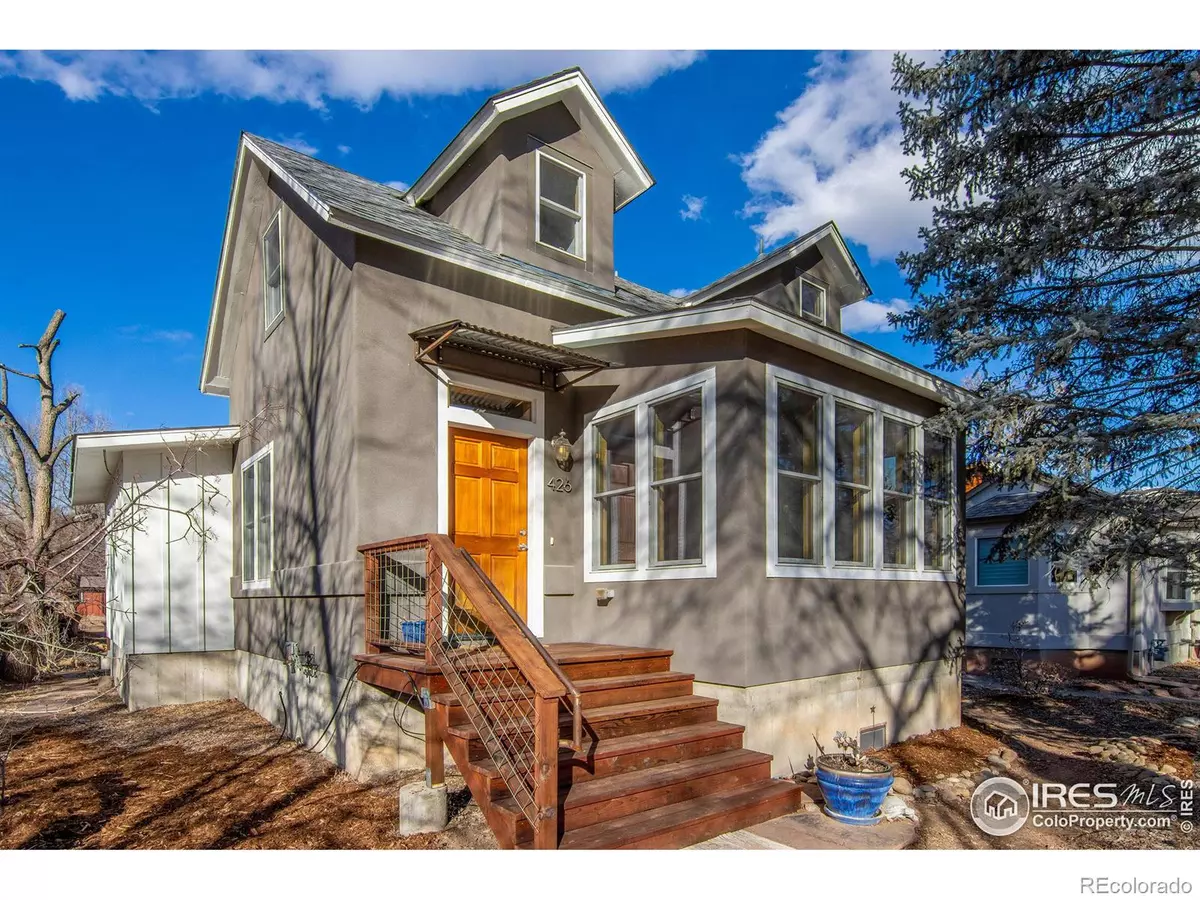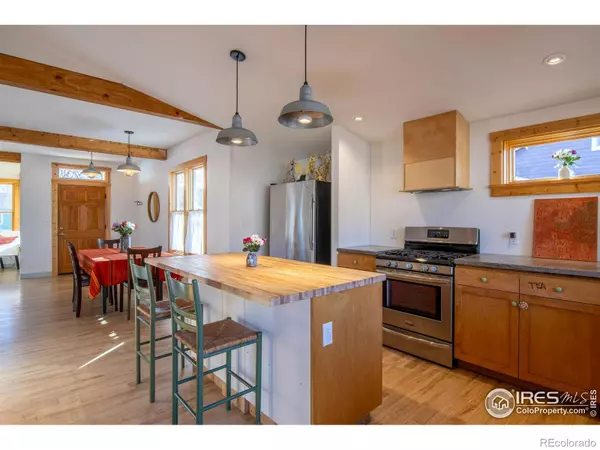$960,000
$899,000
6.8%For more information regarding the value of a property, please contact us for a free consultation.
3 Beds
3 Baths
1,716 SqFt
SOLD DATE : 02/29/2024
Key Details
Sold Price $960,000
Property Type Single Family Home
Sub Type Single Family Residence
Listing Status Sold
Purchase Type For Sale
Square Footage 1,716 sqft
Price per Sqft $559
Subdivision Lyons
MLS Listing ID IR1003079
Sold Date 02/29/24
Style Rustic Contemporary
Bedrooms 3
Full Baths 2
Three Quarter Bath 1
HOA Y/N No
Abv Grd Liv Area 1,716
Originating Board recolorado
Year Built 2000
Annual Tax Amount $5,235
Tax Year 2022
Lot Size 6,969 Sqft
Acres 0.16
Property Description
Come home to this very special 1903 farmhouse, rebuilt in 2015. With many handmade and artistic touches, this home will delight all those who enter its sweet sanctuary. The large spaces, with high open beamed ceilings, and smooth plaster walls are filled with sun from the perfectly placed classic wood framed windows. The open and thoughtful floor plan includes gorgeous maples floors throughout home. Cook in the spacious eat-in kitchen with a huge island and an entertainer's deck just out the back door. In the large living room, curl up by the wood fire and enjoy the South facing sun-room area. Additionally, the main floor bedroom with 3/4 bath and separate exterior entrance adds a remarkable functionality to the home. Hot water heat with modern Euro radiators are the primary heat source. Upstairs the light spills through large double hung windows into the large primary bedroom with soaring vaulted ceilings, an original Sally King painted door and a sitting area with Western views of Corona Hill. Soak in the large clawfoot tub in the 4 piece primary bath and also enjoy large closets throughout the home. The wooded park-like backyard is a gardener's paradise filled with perennial beds. Beyond and on the alley, you can walk through the French doors into a huge two car garage/maker space and and also enjoy the expansive 2nd floor studio, complete with a full bathroom. This 960 sq./ft. secondary building is fully heated and plumbed with on demand hot water, gas wall units and a heat pump. A five minute walk across the pedestrian bridge takes you to down town Lyons with its many shops and restaurants and music venues. Stroll along the river in Confluence Park or Lavern M Johnson Park and enjoy the beautiful natural setting right in the middle of town. This stunning house and perfected located property in the heart of Lyons is available to see starting 2/15/24. Come home to Lyons.
Location
State CO
County Boulder
Zoning R1
Rooms
Basement None
Main Level Bedrooms 1
Interior
Interior Features Eat-in Kitchen, Five Piece Bath, Kitchen Island, Pantry, Vaulted Ceiling(s)
Heating Heat Pump, Hot Water, Wall Furnace, Wood Stove
Cooling Air Conditioning-Room, Ceiling Fan(s)
Flooring Wood
Fireplace N
Appliance Dishwasher, Dryer, Oven, Refrigerator, Washer
Exterior
Garage Heated Garage, Oversized
Garage Spaces 2.0
Utilities Available Electricity Available, Natural Gas Available
View Mountain(s)
Roof Type Composition
Total Parking Spaces 2
Building
Lot Description Flood Zone
Sewer Public Sewer
Water Public
Level or Stories Two
Structure Type Wood Frame
Schools
Elementary Schools Lyons
Middle Schools Lyons
High Schools Lyons
School District St. Vrain Valley Re-1J
Others
Ownership Individual
Acceptable Financing Cash, Conventional
Listing Terms Cash, Conventional
Read Less Info
Want to know what your home might be worth? Contact us for a FREE valuation!

Our team is ready to help you sell your home for the highest possible price ASAP

© 2024 METROLIST, INC., DBA RECOLORADO® – All Rights Reserved
6455 S. Yosemite St., Suite 500 Greenwood Village, CO 80111 USA
Bought with Gateway Realty Group

Contact me for a no-obligation consultation on how you can achieve your goals!







