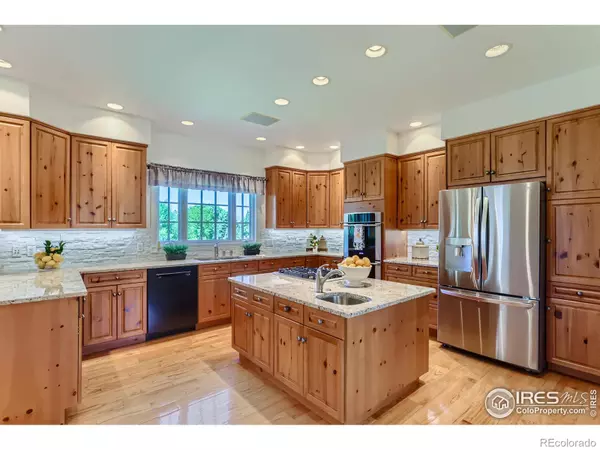$970,000
$1,049,500
7.6%For more information regarding the value of a property, please contact us for a free consultation.
4 Beds
3 Baths
3,214 SqFt
SOLD DATE : 03/01/2024
Key Details
Sold Price $970,000
Property Type Single Family Home
Sub Type Single Family Residence
Listing Status Sold
Purchase Type For Sale
Square Footage 3,214 sqft
Price per Sqft $301
Subdivision Dellwood Heights
MLS Listing ID IR991013
Sold Date 03/01/24
Bedrooms 4
Full Baths 1
Half Baths 1
Three Quarter Bath 1
Condo Fees $220
HOA Fees $18/ann
HOA Y/N Yes
Abv Grd Liv Area 2,530
Originating Board recolorado
Year Built 1995
Annual Tax Amount $3,184
Tax Year 2022
Lot Size 0.320 Acres
Acres 0.32
Property Description
This premium high quality custom built home by craftsman/owner in the true New England style w/Central-Hall-Plan design, quality finishes, multitude of upgraded components & features throughout the home. Located in the highly desirable Dellwood Heights neighborhood. This perfectly situated home backs to Private Open Space so you can enjoy spectacular mountain views, wildlife & amazing sunsets from the many west facing windows year round. ASK TO SEE THE FULL FEATURES LIST! Close to Old Town, I-25, & the highly rated Tavelli Elementary School. Huge Kitchen with cabinets galore and Walk-In Pantry. Slab-Granite counters, large island w/Veggie-Sink, upgraded plumbing fixtures, LG Refrigerator, Electrolux Double Wall Ovens, LG Dishwasher & audio speakers. Very well-lit Kitchen with LED Under-Cabinet Task lighting. Eat-In Dining area & Work Station. Separate formal Dining room. The nine foot ceilings & Open Floor Plan give you a wonderful sense of space. The enclosed Four-Seasons Porch, elevated/open Deck & lower Patio are perfect for enjoying all the views & star gazing. The established Wildlife-Corridor in the adjacent Open Space has an abundance of wildlife & migratory birds. The spacious Primary Suite has a spectacular large westerly view window & custom Walk-In Closet. Updated luxury Five-Piece Primary Bathroom w/beautiful Quartz countertops, Luxury Vinyl Plank flooring, Frameless-Glass shower, Cherry cabinets, double-headed Shower, & large "Swirl Way" Jetted-Tub. The 2nd Bedroom has cool Recessed lighting & large custom Closet. The 3rd Bedroom has a L-Shaped Window-Seat w/drawer storage & large custom Walk-In Closet. Great shared Bath with 2 private Vanity spaces. Also a spacious Laundry Rm, oversized 2- Car Garage, partially unfinished Walkout Basement for an additional Bedroom, 3/4 Bath, & Rec. Room. Central Vacuum System, Metal-Clad Wood windows, High-Efficiency Furnace and Air Conditioning, Whole-House Lightning & Surge Protection System and Irrigated Landscaping
Location
State CO
County Larimer
Zoning UR 1
Rooms
Basement Bath/Stubbed, Full, Walk-Out Access
Interior
Interior Features Central Vacuum, Eat-in Kitchen, Five Piece Bath, Jack & Jill Bathroom, Jet Action Tub, Kitchen Island, Open Floorplan, Pantry, Radon Mitigation System, Smart Thermostat, Walk-In Closet(s)
Heating Baseboard, Forced Air, Radiant
Cooling Air Conditioning-Room, Attic Fan, Ceiling Fan(s), Central Air
Flooring Carpet, Wood
Equipment Satellite Dish
Fireplace N
Appliance Dishwasher, Disposal, Double Oven, Humidifier, Oven, Refrigerator
Laundry In Unit
Exterior
Garage Oversized, Oversized Door, RV Access/Parking
Garage Spaces 2.0
Utilities Available Cable Available, Electricity Available, Internet Access (Wired), Natural Gas Available
View City, Mountain(s)
Roof Type Composition
Total Parking Spaces 2
Garage Yes
Building
Lot Description Level, Open Space, Rolling Slope, Sprinklers In Front
Foundation Slab
Sewer Public Sewer
Water Public
Level or Stories Two
Structure Type Wood Frame
Schools
Elementary Schools Tavelli
Middle Schools Cache La Poudre
High Schools Poudre
School District Poudre R-1
Others
Ownership Agent Owner
Acceptable Financing Cash, Conventional, FHA, VA Loan
Listing Terms Cash, Conventional, FHA, VA Loan
Read Less Info
Want to know what your home might be worth? Contact us for a FREE valuation!

Our team is ready to help you sell your home for the highest possible price ASAP

© 2024 METROLIST, INC., DBA RECOLORADO® – All Rights Reserved
6455 S. Yosemite St., Suite 500 Greenwood Village, CO 80111 USA
Bought with 8z Real Estate

Contact me for a no-obligation consultation on how you can achieve your goals!







