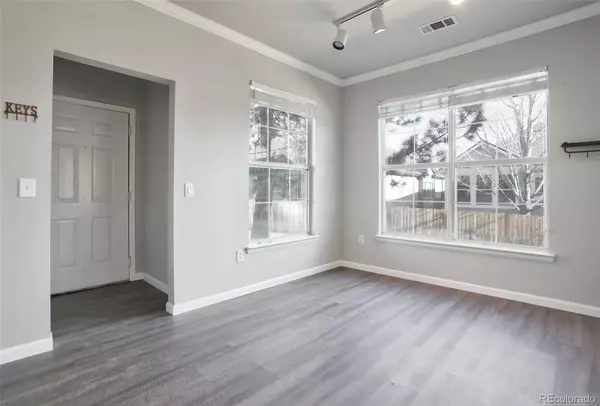$353,000
$360,000
1.9%For more information regarding the value of a property, please contact us for a free consultation.
2 Beds
1 Bath
963 SqFt
SOLD DATE : 03/01/2024
Key Details
Sold Price $353,000
Property Type Condo
Sub Type Condominium
Listing Status Sold
Purchase Type For Sale
Square Footage 963 sqft
Price per Sqft $366
Subdivision Fallingwater
MLS Listing ID 3409238
Sold Date 03/01/24
Style Contemporary
Bedrooms 2
Full Baths 1
Condo Fees $238
HOA Fees $238/mo
HOA Y/N Yes
Abv Grd Liv Area 963
Originating Board recolorado
Year Built 2001
Annual Tax Amount $1,942
Tax Year 2022
Property Description
Welcome home to this first-floor condo situated in the perfect location. Enjoy the oversized, private patio that faces green-belt and is ideal for entertaining or just relaxing on those beautiful Colorado days. This home comes with a detached garage and a reserved parking space which is hard to find. Nice vinyl plank flooring throughout, high ceilings and an open floor plan with a spacious living area. The primary bedroom features a huge walk-in closet and the large bathroom offers ample counter space. There is a built-in office nook, perfect for anyone working remotely. Brand new furnace system, hot water heater installed in 2018, newer dishwasher and flooring. Enjoy a beautiful clubhouse, fitness area, pool and hot tub included in the reasonable monthly HOA fee. This Fallingwater complex is a gated community nestled in the foothills and conveniently located in southwest Littleton with easy access to the moutains, downtown and DTC. There are walking and bike paths nearby and is within 15- 20 minutes to the town of Morrison and Red Rocks.
Location
State CO
County Jefferson
Rooms
Main Level Bedrooms 2
Interior
Interior Features Eat-in Kitchen, High Ceilings, Jack & Jill Bathroom, Laminate Counters, No Stairs, Open Floorplan, Pantry, Smoke Free, Walk-In Closet(s)
Heating Forced Air
Cooling Central Air
Flooring Vinyl
Fireplace N
Appliance Dishwasher, Disposal, Dryer, Gas Water Heater, Microwave, Refrigerator, Self Cleaning Oven, Washer
Laundry Laundry Closet
Exterior
Garage Spaces 1.0
Utilities Available Cable Available, Electricity Available, Internet Access (Wired), Phone Available
Roof Type Composition
Total Parking Spaces 2
Garage No
Building
Sewer Public Sewer
Water Public
Level or Stories One
Structure Type Brick,Frame
Schools
Elementary Schools Ute Meadows
Middle Schools Deer Creek
High Schools Chatfield
School District Jefferson County R-1
Others
Senior Community No
Ownership Individual
Acceptable Financing Cash, Conventional
Listing Terms Cash, Conventional
Special Listing Condition None
Pets Allowed Cats OK, Dogs OK, Number Limit, Size Limit
Read Less Info
Want to know what your home might be worth? Contact us for a FREE valuation!

Our team is ready to help you sell your home for the highest possible price ASAP

© 2025 METROLIST, INC., DBA RECOLORADO® – All Rights Reserved
6455 S. Yosemite St., Suite 500 Greenwood Village, CO 80111 USA
Bought with HomeSmart
Contact me for a no-obligation consultation on how you can achieve your goals!







