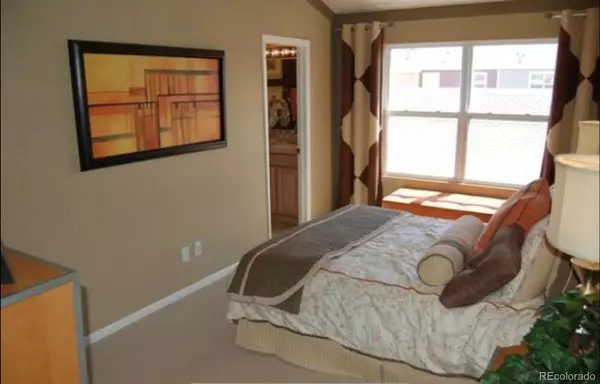$425,000
$425,000
For more information regarding the value of a property, please contact us for a free consultation.
2 Beds
3 Baths
1,216 SqFt
SOLD DATE : 03/01/2024
Key Details
Sold Price $425,000
Property Type Townhouse
Sub Type Townhouse
Listing Status Sold
Purchase Type For Sale
Square Footage 1,216 sqft
Price per Sqft $349
Subdivision The Vistas At Cherrywood Park
MLS Listing ID 7634343
Sold Date 03/01/24
Style Contemporary
Bedrooms 2
Full Baths 2
Half Baths 1
Condo Fees $245
HOA Fees $245/mo
HOA Y/N Yes
Abv Grd Liv Area 1,216
Originating Board recolorado
Year Built 2006
Annual Tax Amount $2,333
Tax Year 2022
Property Description
Nestled graciously in front of a park, this two-bedroom townhouse redefines urban living with its idyllic setting and modern amenities. Boasting two master suites, each with its own private bathroom, this residence ensures unparalleled comfort and privacy for its occupants. Wake up to the soothing sounds of nature and enjoy leisurely strolls in the park just steps from your front door, creating a serene retreat in the midst of city life. This formal model home townhouse features a fenced patio area, perfect for intimate gatherings, BBQ'ing or pets to go outside. With a two-car garage at your disposal, parking is a breeze, offering both security and additional storage space. This turnkey home comes complete with all the appliances you need, from a fully-equipped kitchen to a convenient washer/dryer setup. Its strategic location ensures you're close to shopping centers, downtown attractions, and the airport, providing a seamless blend of urban accessibility and suburban tranquility. Embrace the best of both worlds as you settle into this charming townhouse that harmonizes modern living with the beauty of nature. *Some pictures of the home are not of the actual unit, but the model home.
Location
State CO
County Adams
Interior
Interior Features Breakfast Nook, High Speed Internet, Laminate Counters, Primary Suite, Smoke Free, Walk-In Closet(s)
Heating Forced Air
Cooling Air Conditioning-Room
Flooring Carpet, Laminate
Fireplace N
Appliance Dishwasher, Disposal, Dryer, Microwave, Oven, Range, Refrigerator, Washer
Laundry In Unit, Laundry Closet
Exterior
Exterior Feature Playground, Private Yard
Garage Spaces 2.0
Fence Full
Utilities Available Electricity Connected, Natural Gas Connected
View Mountain(s)
Roof Type Composition
Total Parking Spaces 2
Garage No
Building
Foundation Slab
Sewer Public Sewer
Water Public
Level or Stories Two
Structure Type Frame
Schools
Elementary Schools Prairie Hills
Middle Schools Rocky Top
High Schools Horizon
School District Adams 12 5 Star Schl
Others
Senior Community No
Ownership Individual
Acceptable Financing Cash, Conventional, FHA, VA Loan
Listing Terms Cash, Conventional, FHA, VA Loan
Special Listing Condition None
Pets Description Cats OK, Dogs OK
Read Less Info
Want to know what your home might be worth? Contact us for a FREE valuation!

Our team is ready to help you sell your home for the highest possible price ASAP

© 2024 METROLIST, INC., DBA RECOLORADO® – All Rights Reserved
6455 S. Yosemite St., Suite 500 Greenwood Village, CO 80111 USA
Bought with Real Broker LLC

Contact me for a no-obligation consultation on how you can achieve your goals!







