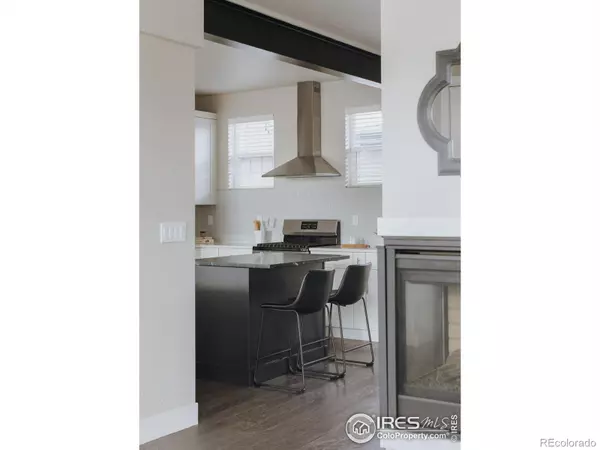$570,000
$575,000
0.9%For more information regarding the value of a property, please contact us for a free consultation.
3 Beds
3 Baths
1,814 SqFt
SOLD DATE : 03/04/2024
Key Details
Sold Price $570,000
Property Type Single Family Home
Sub Type Single Family Residence
Listing Status Sold
Purchase Type For Sale
Square Footage 1,814 sqft
Price per Sqft $314
Subdivision Timbervine
MLS Listing ID IR1002229
Sold Date 03/04/24
Style Contemporary
Bedrooms 3
Full Baths 2
Half Baths 1
Condo Fees $55
HOA Fees $55/mo
HOA Y/N Yes
Abv Grd Liv Area 1,814
Originating Board recolorado
Year Built 2017
Tax Year 2022
Lot Size 4,356 Sqft
Acres 0.1
Property Description
Welcome to your dream home! This stunning 3-story residence epitomizes modern living, offering unparalleled comfort, convenience, and style. Located in the vibrant TimberVine neighborhood close to all the amenities Fort Collins has to offer, this home is your gateway to urban sophistication and suburban tranquility. The journey begins in the kitchen, a culinary haven boasting slow stop cabinetry, gleaming quartz countertops, and sleek Stainless Steel appliances. With not one, but two islands; the perfect spot for entertaining! The expansive primary bedroom and ensuite bathroom provide a luxurious sanctuary, complete with ample space and elegant finishes. The main highlight is the beautiful rooftop deck, providing panoramic views of the Northern Colorado foothills. Whether you're hosting gatherings with friends or simply enjoying a quiet evening under the stars, this rooftop retreat offers the perfect setting for relaxation and entertainment. On top of all of this, the home features an oversized two-car detached garage, providing ample room for your vehicles and additional storage. And when you're ready to unwind, the private and fenced-in backyard offers a peaceful oasis where you can enjoy the fresh air and sunshine in privacy. This home seamlessly blends modern elegance with everyday practicality, offering the perfect balance of comfort and convenience. Don't miss your chance to make this exquisite property your own and experience the best that Fort Collins has to offer. Schedule your showing today and prepare to fall in love with your new home!
Location
State CO
County Larimer
Zoning LMN
Rooms
Basement Crawl Space
Interior
Interior Features Eat-in Kitchen, Kitchen Island, Open Floorplan, Pantry, Walk-In Closet(s)
Heating Forced Air
Cooling Ceiling Fan(s), Central Air
Flooring Tile, Wood
Fireplaces Type Gas
Fireplace N
Appliance Dishwasher, Disposal, Microwave, Oven, Refrigerator
Laundry In Unit
Exterior
Parking Features Heated Garage, Oversized, Oversized Door
Garage Spaces 2.0
Utilities Available Electricity Available, Natural Gas Available
View Mountain(s)
Roof Type Composition
Total Parking Spaces 2
Building
Lot Description Level, Sprinklers In Front
Sewer Public Sewer
Water Public
Level or Stories Three Or More
Structure Type Stone,Wood Frame
Schools
Elementary Schools Laurel
Middle Schools Lincoln
High Schools Fort Collins
School District Poudre R-1
Others
Ownership Individual
Acceptable Financing Cash, Conventional, FHA, VA Loan
Listing Terms Cash, Conventional, FHA, VA Loan
Read Less Info
Want to know what your home might be worth? Contact us for a FREE valuation!

Our team is ready to help you sell your home for the highest possible price ASAP

© 2025 METROLIST, INC., DBA RECOLORADO® – All Rights Reserved
6455 S. Yosemite St., Suite 500 Greenwood Village, CO 80111 USA
Bought with RE/MAX Alliance-FTC Dwtn
Contact me for a no-obligation consultation on how you can achieve your goals!







