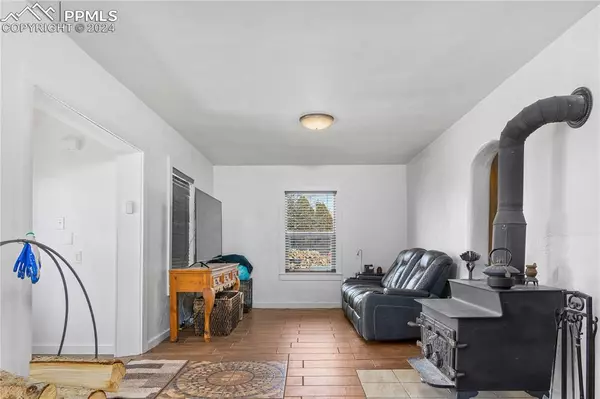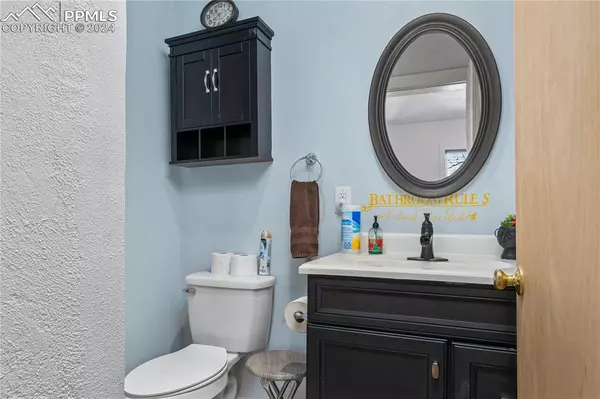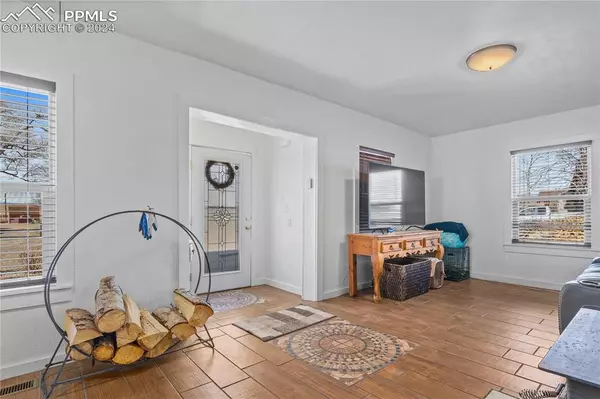$297,000
$300,000
1.0%For more information regarding the value of a property, please contact us for a free consultation.
4 Beds
3 Baths
2,120 SqFt
SOLD DATE : 03/04/2024
Key Details
Sold Price $297,000
Property Type Single Family Home
Sub Type Single Family
Listing Status Sold
Purchase Type For Sale
Square Footage 2,120 sqft
Price per Sqft $140
MLS Listing ID 6487496
Sold Date 03/04/24
Style 1.5 Story
Bedrooms 4
Full Baths 1
Half Baths 1
Three Quarter Bath 1
Construction Status Existing Home
HOA Y/N No
Year Built 1943
Annual Tax Amount $1,421
Tax Year 2022
Lot Size 0.359 Acres
Property Description
Discover the allure of this exceptional residence situated on an expansive lot. Upon entering through the front door, you'll be captivated by the bespoke tile mosaics that grace the foyer. The spacious living room features a wood-burning stove capable of warming the entire home, providing a cozy ambiance. A convenient guest half bath is strategically located off the living room. The generously sized kitchen boasts new cabinets and stainless steel appliances, complemented by a large pantry that offers ample storage space. Towards the rear of the house lies the expansive and private master suite, complete with an attached bath featuring dual sinks and a walk-in shower. The second bedroom is thoughtfully positioned on the opposite side of the living room for enhanced privacy. Ascend the stairs to discover two additional sizable bedrooms and a full bath, providing flexibility and accommodation for various needs. As a crowning feature, a detached 40x30 garage awaits, equipped with 110 and 220 hookups, a swamp cooler, and a wood-burning stove, ensuring comfort in all seasons. The solar system is fully paid off, contributing to a remarkably low electric bill. The backyard is a haven, fully fenced with a dog run, a shed, a covered casita area, and abundant parking in the side yard adjacent to the garage. This residence harmoniously combines comfort, style, and practicality to create an exceptional living experience.
Location
State CO
County Pueblo
Area Irving Park
Interior
Cooling Ceiling Fan(s), Electric, Evaporative Cooling, Wall Unit(s)
Flooring Carpet, Ceramic Tile
Fireplaces Number 1
Fireplaces Type Free-standing, Wood Burning Stove, Wood Burning
Laundry Main
Exterior
Garage Detached
Garage Spaces 4.0
Fence Rear
Utilities Available Electricity Connected, Natural Gas, Solar
Roof Type Composite Shingle
Building
Lot Description Level
Foundation Partial Basement
Water Municipal
Level or Stories 1.5 Story
Structure Type Framed on Lot
Construction Status Existing Home
Schools
School District Pueblo-60
Others
Special Listing Condition Lead Base Paint Discl Req
Read Less Info
Want to know what your home might be worth? Contact us for a FREE valuation!

Our team is ready to help you sell your home for the highest possible price ASAP


Contact me for a no-obligation consultation on how you can achieve your goals!







