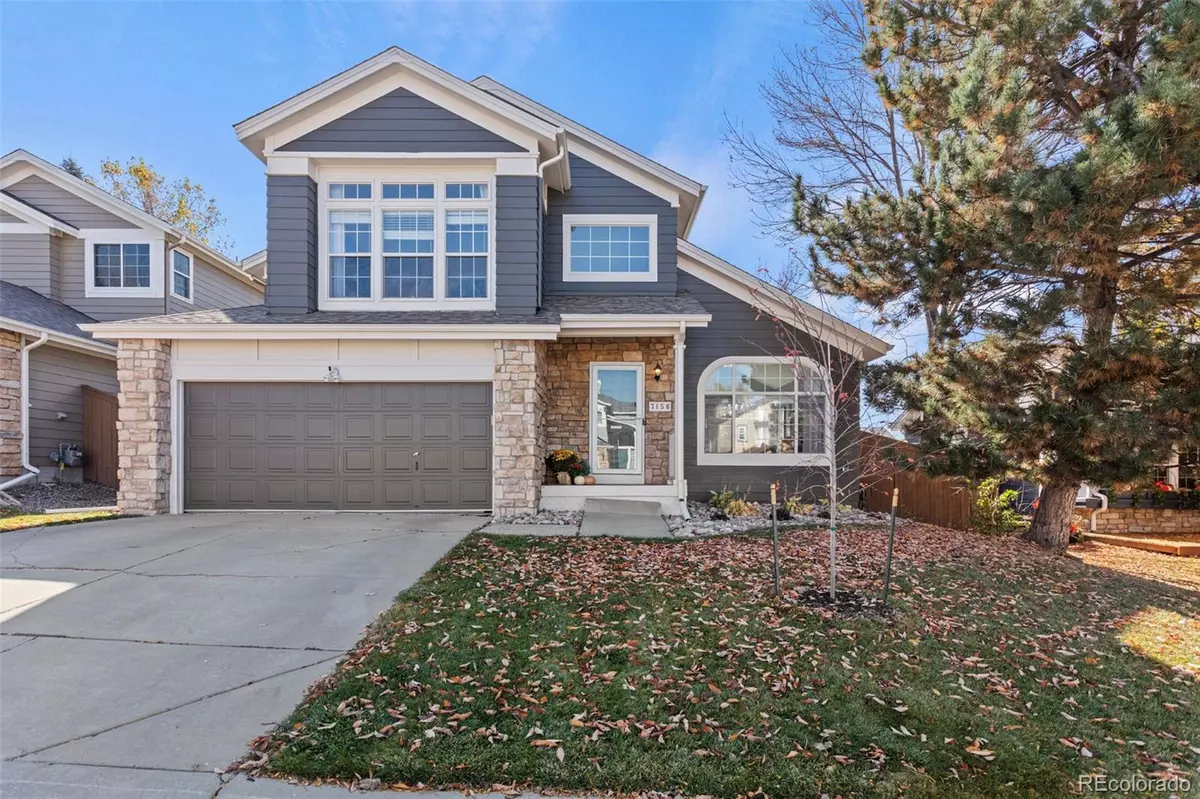$637,555
$625,000
2.0%For more information regarding the value of a property, please contact us for a free consultation.
4 Beds
4 Baths
1,917 SqFt
SOLD DATE : 03/06/2024
Key Details
Sold Price $637,555
Property Type Single Family Home
Sub Type Single Family Residence
Listing Status Sold
Purchase Type For Sale
Square Footage 1,917 sqft
Price per Sqft $332
Subdivision Highlands Ranch Eastridge
MLS Listing ID 2045244
Sold Date 03/06/24
Style Traditional
Bedrooms 4
Full Baths 1
Half Baths 1
Three Quarter Bath 2
Condo Fees $165
HOA Fees $55/qua
HOA Y/N Yes
Abv Grd Liv Area 1,322
Originating Board recolorado
Year Built 1988
Annual Tax Amount $2,679
Tax Year 2022
Lot Size 5,662 Sqft
Acres 0.13
Property Description
Gorgeous two-story residence boasting four bedrooms and four bathrooms, with exceptional curb appeal. The tiled entry leads into a spacious living room, while the dining room features bright, sunny windows and a door opening to the backyard patio. The well-appointed kitchen showcases stainless steel appliances, a new dishwasher, sink and faucet, quartz countertops, room for a wine cooler, and a designer tile backsplash. A convenient half bath is located on the main floor. The primary bedroom offers a vaulted ceiling, walk-in closet, and a privately updated ensuite bath. Two additional bedrooms share an updated full bath. The basement features a sizable family room, an aesthetically pleasing laundry room, a bedroom, and a 3/4 bath. The private backyard serves as an oasis with a patio, firepit area, garden, multiple trees, and meticulous landscaping, all enclosed by a fully fenced yard. The home boasts numerous upgrades, including newer carpet, beautiful hardwood floors, a new water heater, central air conditioning, new hardware, blinds, light fixtures, radon mitigation system, and exterior paint. This property is move-in ready, offering a perfect blend of comfort and style. Visit the Tour at www.cineflyfilms.com/Newhall
Location
State CO
County Douglas
Zoning PDU
Rooms
Basement Finished, Full
Interior
Interior Features Butcher Counters, Ceiling Fan(s), High Ceilings, High Speed Internet, Primary Suite, Quartz Counters, Smart Thermostat, Smoke Free, Vaulted Ceiling(s), Walk-In Closet(s)
Heating Forced Air, Natural Gas
Cooling Central Air
Flooring Carpet, Tile, Wood
Fireplace N
Appliance Dishwasher, Disposal, Gas Water Heater, Microwave, Range, Refrigerator
Exterior
Exterior Feature Garden, Private Yard
Garage Spaces 2.0
Fence Full
Utilities Available Electricity Connected, Natural Gas Connected, Phone Connected
Roof Type Composition
Total Parking Spaces 2
Garage Yes
Building
Lot Description Landscaped, Level, Sprinklers In Front, Sprinklers In Rear
Foundation Slab
Sewer Public Sewer
Water Public
Level or Stories Two
Structure Type Frame,Stone,Wood Siding
Schools
Elementary Schools Eagle Ridge
Middle Schools Cresthill
High Schools Highlands Ranch
School District Douglas Re-1
Others
Senior Community No
Ownership Individual
Acceptable Financing Cash, Conventional, FHA, VA Loan
Listing Terms Cash, Conventional, FHA, VA Loan
Special Listing Condition None
Read Less Info
Want to know what your home might be worth? Contact us for a FREE valuation!

Our team is ready to help you sell your home for the highest possible price ASAP

© 2025 METROLIST, INC., DBA RECOLORADO® – All Rights Reserved
6455 S. Yosemite St., Suite 500 Greenwood Village, CO 80111 USA
Bought with URBAN COMPANIES
Contact me for a no-obligation consultation on how you can achieve your goals!







