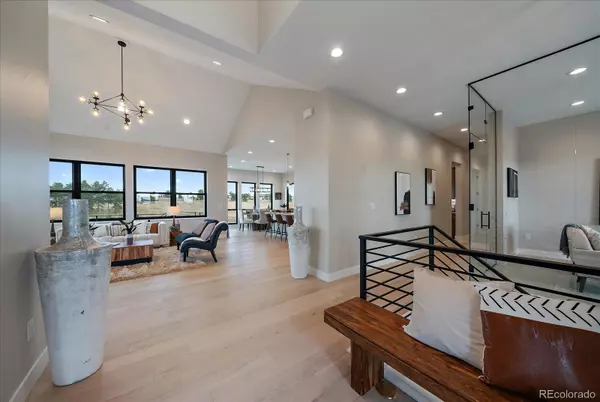$1,695,000
$1,695,000
For more information regarding the value of a property, please contact us for a free consultation.
3 Beds
4 Baths
3,460 SqFt
SOLD DATE : 03/11/2024
Key Details
Sold Price $1,695,000
Property Type Single Family Home
Sub Type Single Family Residence
Listing Status Sold
Purchase Type For Sale
Square Footage 3,460 sqft
Price per Sqft $489
Subdivision Inspiration Point
MLS Listing ID 6811877
Sold Date 03/11/24
Style Mountain Contemporary,Rustic Contemporary
Bedrooms 3
Full Baths 1
Half Baths 1
Three Quarter Bath 2
Condo Fees $100
HOA Fees $33/qua
HOA Y/N Yes
Abv Grd Liv Area 2,406
Originating Board recolorado
Year Built 2023
Annual Tax Amount $5,052
Tax Year 2022
Lot Size 2.510 Acres
Acres 2.51
Property Description
*Open to the public for a luxury home tour - Feb 2 - 4, 11am - 5pm daily*
Incredible opportunity to own a NEW, move-in ready modern farmhouse custom home! Outfitted on 2.5 acres in the coveted location of north Parker minutes from Southland Mall, E-470, golf and major city essentials, this home is situated to take in the panoramic views of the Rocky Mountains. Via the large covered porch, homeowners are greeted in the foyer and welcomed into the great room, which features vaulted ceilings, corner fireplace with stonework, and ample natural lighting. The great room opens in to the expansive entertainer's kitchen. Featuring a dual toned cabinetry, double oven, large island with quartz countertops, natural gas cooktop, and farmhouse-style sink, this modern farmhouse kitchen has everything the homeowner may need, and more with the back kitchen and massive walk-in pantry. Tucked away behind the immaculate kitchen is the private primary suite which is complete with large windows, a 5-piece spa bathroom & expansive walk-in closet with direct access to the laundry room. Down the hall is the dedicated study which is enclosed by a stunning glass wall & door. Opposite the kitchen & primary suite is the main-floor south-facing guest en-suite. Descending to the lower level of the modern farmhouse an open-space recreation room welcomes you along with a game room, walk up bar, 10' ceilings and fabulous walkout access. A spacious 3rd bedroom with a separate exterior entrance, and the 3/4 guest bathroom along with an expansive unfinished area in the lower level, there is ample space for room to grow. With the breath-taking views, the expansive 3-car garage & 2.5 acres in the tucked away rolling hills of North Parker, this modern farmhouse style home is the perfect place to call home!
Location
State CO
County Douglas
Zoning RR
Rooms
Basement Daylight, Exterior Entry, Finished, Partial, Walk-Out Access
Main Level Bedrooms 2
Interior
Interior Features Eat-in Kitchen, Entrance Foyer, Five Piece Bath, High Ceilings, High Speed Internet, Kitchen Island, Open Floorplan, Pantry, Primary Suite, Quartz Counters, Radon Mitigation System, Utility Sink, Vaulted Ceiling(s), Walk-In Closet(s), Wet Bar
Heating Forced Air
Cooling Central Air
Flooring Carpet, Tile, Vinyl, Wood
Fireplaces Number 2
Fireplaces Type Basement, Gas, Great Room
Fireplace Y
Appliance Bar Fridge, Cooktop, Dishwasher, Double Oven, Gas Water Heater, Microwave, Range Hood, Refrigerator
Laundry In Unit
Exterior
Exterior Feature Lighting
Parking Features Concrete, Dry Walled, Finished, Insulated Garage
Garage Spaces 3.0
Utilities Available Electricity Connected, Internet Access (Wired), Natural Gas Connected
View Meadow, Mountain(s), Valley
Roof Type Composition,Metal
Total Parking Spaces 3
Garage Yes
Building
Lot Description Cul-De-Sac, Rolling Slope
Sewer Septic Tank
Water Well
Level or Stories One
Structure Type Concrete,Frame,Other,Wood Siding
Schools
Elementary Schools Pine Lane Prim/Inter
Middle Schools Sierra
High Schools Chaparral
School District Douglas Re-1
Others
Senior Community No
Ownership Corporation/Trust
Acceptable Financing 1031 Exchange, Cash, Conventional, Jumbo, VA Loan
Listing Terms 1031 Exchange, Cash, Conventional, Jumbo, VA Loan
Special Listing Condition None
Pets Allowed Cats OK, Dogs OK
Read Less Info
Want to know what your home might be worth? Contact us for a FREE valuation!

Our team is ready to help you sell your home for the highest possible price ASAP

© 2025 METROLIST, INC., DBA RECOLORADO® – All Rights Reserved
6455 S. Yosemite St., Suite 500 Greenwood Village, CO 80111 USA
Bought with RE/MAX ALLIANCE
Contact me for a no-obligation consultation on how you can achieve your goals!







