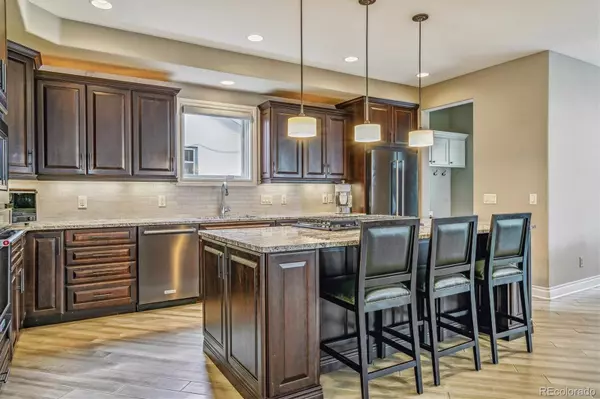$1,770,000
$1,795,000
1.4%For more information regarding the value of a property, please contact us for a free consultation.
5 Beds
3 Baths
3,392 SqFt
SOLD DATE : 03/15/2024
Key Details
Sold Price $1,770,000
Property Type Single Family Home
Sub Type Single Family Residence
Listing Status Sold
Purchase Type For Sale
Square Footage 3,392 sqft
Price per Sqft $521
Subdivision Platt Park
MLS Listing ID 3324985
Sold Date 03/15/24
Bedrooms 5
Full Baths 1
Three Quarter Bath 2
HOA Y/N No
Abv Grd Liv Area 2,393
Originating Board recolorado
Year Built 2010
Annual Tax Amount $7,189
Tax Year 2022
Lot Size 6,098 Sqft
Acres 0.14
Property Description
Immaculate Custom Home Built by Larsen Development, Denver's Finest Homebuilder * Incredible Natural Light * Open Concept Floorplan Offering a Living Room, Great Room, Large Kitchen Island w/ Seating, Dining Area and Mud Room * Great Room Featuring an Amazing Gas Fireplace with Floor to Ceiling Custom Stacked Stone * Cook's Kitchen w/ Granite Countertops, Custom Kraftmaid Cabinets, Kohler Cast Iron Undermount Sink, Newer (2020) Stainless Kitchen Aid Appliances * Inviting Primary Suite w/ Large Closet & Spacious Walk-in Spa Shower * Main Floor Office Can Flex as a Bedroom w/ Closet & Adjacent 3/4 Bathroom * Finished Basement Includes Recreation Room, Two Conforming Bedrooms and a Bonus Storage Room * Zen Backyard Oasis w/ Fully Covered Patio & Quality Deck * Large Detached Garage w/ an Adjacent Parking Space (Currently the Garage is a Two Car w/ Gym That Could Easily be Converted to a Standard Three Car) * High End Finishes and Amenities Throughout - Stained White Oak Floors, Solid Core Two Panel Interior Doors, Kohler Fixtures & Faucets, Low E Wood Casement Windows, Custom Window Coverings and Light Fixtures, Fresh Interior Paint, New Roof (2022), New Furnace (2021), New Kitchen Appliances (2020). Sensational Location - Short Stroll to Old South Pearl Street, Washington Park, Harvard Gulch Park, I-25 and The Light Rail Station * Lightly Lived In, True Pride of Ownership!
Location
State CO
County Denver
Zoning U-SU-C
Rooms
Basement Full
Main Level Bedrooms 1
Interior
Interior Features Ceiling Fan(s), Granite Counters, Kitchen Island, Open Floorplan, Primary Suite, Smoke Free, Walk-In Closet(s)
Heating Forced Air, Natural Gas
Cooling Central Air
Flooring Carpet, Tile, Wood
Fireplaces Number 1
Fireplaces Type Great Room
Fireplace Y
Appliance Dishwasher, Disposal, Dryer, Microwave, Refrigerator, Self Cleaning Oven, Tankless Water Heater, Washer
Exterior
Exterior Feature Barbecue, Lighting, Private Yard, Rain Gutters
Garage Dry Walled, Exterior Access Door, Finished
Garage Spaces 3.0
Fence Full
Utilities Available Cable Available, Electricity Connected, Natural Gas Connected
Roof Type Composition
Total Parking Spaces 3
Garage No
Building
Lot Description Landscaped, Level
Foundation Concrete Perimeter
Sewer Public Sewer
Water Public
Level or Stories Two
Structure Type Frame,Stone,Stucco
Schools
Elementary Schools Asbury
Middle Schools Grant
High Schools South
School District Denver 1
Others
Senior Community No
Ownership Individual
Acceptable Financing Cash, Conventional
Listing Terms Cash, Conventional
Special Listing Condition None
Read Less Info
Want to know what your home might be worth? Contact us for a FREE valuation!

Our team is ready to help you sell your home for the highest possible price ASAP

© 2024 METROLIST, INC., DBA RECOLORADO® – All Rights Reserved
6455 S. Yosemite St., Suite 500 Greenwood Village, CO 80111 USA
Bought with Snyder Realty Team

Contact me for a no-obligation consultation on how you can achieve your goals!







