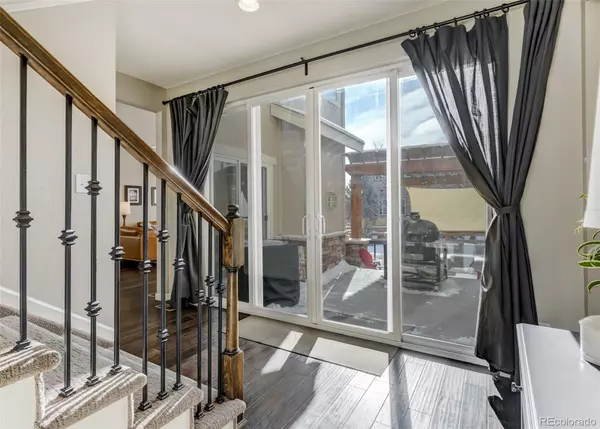$740,000
$730,000
1.4%For more information regarding the value of a property, please contact us for a free consultation.
5 Beds
4 Baths
2,551 SqFt
SOLD DATE : 03/14/2024
Key Details
Sold Price $740,000
Property Type Single Family Home
Sub Type Single Family Residence
Listing Status Sold
Purchase Type For Sale
Square Footage 2,551 sqft
Price per Sqft $290
Subdivision Palisade Park
MLS Listing ID 7876852
Sold Date 03/14/24
Style Contemporary
Bedrooms 5
Full Baths 2
Three Quarter Bath 2
Condo Fees $80
HOA Fees $80/mo
HOA Y/N Yes
Abv Grd Liv Area 2,551
Originating Board recolorado
Year Built 2017
Annual Tax Amount $6,515
Tax Year 2022
Lot Size 5,662 Sqft
Acres 0.13
Property Description
Embrace the allure of the coveted ‘Caspian’ floorplan by Taylor Morrison – an extraordinary 2-story home nestled on a corner lot next to a landscaped greenbelt, embodying a perfect blend of luxury & style. Step into this treasure featuring premium finishes like quartz & granite countertops, white kitchen cabinets, and 5" hand-scraped hardwood floors. The kitchen is a chef's delight, offering loads of cabinets, expansive counter space, and a spacious pantry with custom shelving. From the main floor, there are multiple ways to access the delightful backyard pergola patio. Go up the stairs to indulge in the master suite bathed in ample sunlight, a 4-pc bath, and complete with a walk-in closet. Upstairs also reveals a guest bedroom with an ensuite bath, a versatile loft area, the laundry room, and two secondary bedrooms sharing a hallway bath. Unique details, such as a wrought iron banister, extensive can lighting, and additional outlets & media ports in every bedroom, adds a touch of sophistication throughout.
This exclusive Caspian is a testament to modern living and timeless elegance. The residence is strategically located for easy commutes, with quick access to I-25 and Hwy 7. Enjoy walking distance to restaurants, coffee shops, King Soopers Marketplace, and other amenities. Opportunities like this are rare in the neighborhood. Seize the chance to make this ‘Caspian’ your own and experience the extraordinary lifestyle it offers.
Location
State CO
County Broomfield
Zoning PUD
Rooms
Basement Sump Pump, Unfinished
Main Level Bedrooms 1
Interior
Interior Features Ceiling Fan(s), Eat-in Kitchen, Granite Counters, Kitchen Island, Open Floorplan, Primary Suite, Quartz Counters, Smoke Free, Walk-In Closet(s), Wired for Data
Heating Forced Air
Cooling Central Air
Flooring Carpet, Tile, Wood
Fireplaces Number 1
Fireplaces Type Gas, Great Room
Fireplace Y
Appliance Dishwasher, Disposal, Dryer, Electric Water Heater, Microwave, Oven, Range, Refrigerator, Sump Pump, Washer
Exterior
Exterior Feature Lighting, Private Yard
Garage Dry Walled, Insulated Garage
Garage Spaces 3.0
Roof Type Composition
Total Parking Spaces 3
Garage Yes
Building
Lot Description Greenbelt, Landscaped, Master Planned, Sprinklers In Front, Sprinklers In Rear
Foundation Slab
Sewer Community Sewer
Water Public
Level or Stories Two
Structure Type Frame,Other,Wood Siding
Schools
Elementary Schools Highlands
Middle Schools Soaring Heights
High Schools Erie
School District St. Vrain Valley Re-1J
Others
Senior Community No
Ownership Individual
Acceptable Financing Cash, Conventional, FHA, VA Loan
Listing Terms Cash, Conventional, FHA, VA Loan
Special Listing Condition None
Read Less Info
Want to know what your home might be worth? Contact us for a FREE valuation!

Our team is ready to help you sell your home for the highest possible price ASAP

© 2024 METROLIST, INC., DBA RECOLORADO® – All Rights Reserved
6455 S. Yosemite St., Suite 500 Greenwood Village, CO 80111 USA
Bought with LIV Sotheby's International Realty

Contact me for a no-obligation consultation on how you can achieve your goals!







