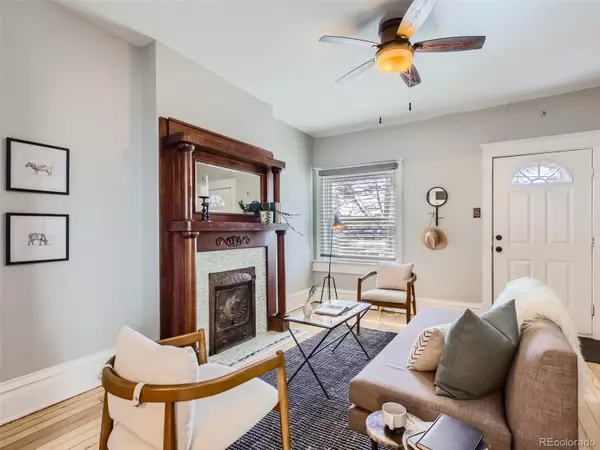$485,000
$498,000
2.6%For more information regarding the value of a property, please contact us for a free consultation.
1 Bed
1 Bath
688 SqFt
SOLD DATE : 03/21/2024
Key Details
Sold Price $485,000
Property Type Townhouse
Sub Type Townhouse
Listing Status Sold
Purchase Type For Sale
Square Footage 688 sqft
Price per Sqft $704
Subdivision Highland Park
MLS Listing ID 5236352
Sold Date 03/21/24
Bedrooms 1
Full Baths 1
HOA Y/N No
Abv Grd Liv Area 688
Originating Board recolorado
Year Built 1909
Annual Tax Amount $2,779
Tax Year 2022
Lot Size 4,356 Sqft
Acres 0.1
Property Description
Photos coming afternoon 3/6! Welcome to a true urban oasis! Beautiful, half duplex in the heart of LoHi. Historic details include a stunning original living room mantle, original hardwood floors, fireplace, and the ten-foot ceilings make it feel grand! Live confidently with recent updates: new dishwasher, newer A/C (2023), newer 200 amp electrical panel with a 30 amp charger, new sprinkler system. Your private oasis awaits: huge, private, beautifully landscaped and private, fenced backyard with a separate (fenced!) space to park two cars, or a car and your RV! Relax on the front porch with your favorite morning beverage. Want to explore? Leave your car and take a 5 minute stroll to Park Burger, Duo Restaurant, Zuni Brewing Company, Little Man Ice Cream, Linger, Wooden Spoon Bakery, or a 12-minute stroll over the I-25 walking bridge to Union Station or into an evening in Downtown Denver. Just moments by car to I-25, Speer, or Colfax gets you every place you’re going, fast. This is home with all of the indoor comforts, private fenced outdoor space, and near-instant access to the main highways that’ll get you on your way (or better yet, bring you home) fast.
LoHi (Lower Highlands) is a historic, energetic community immediately west of Downtown Denver. Blocks are characterized by a mix of mostly Victorian-era architecture, post-modern multi-story density, and cracked-pavement walkability. But it’s famous for the near-countless creative eateries and drinkeries. Bordered by I-25 to the east, Speer(ish) to the south, Federal Ave to the west and 38th Ave to the north, this neighborhood is one of the most cutting-edge restaurant-dense in the whole Metro area.
Location
State CO
County Denver
Zoning U-RH-2.5
Rooms
Basement Partial
Main Level Bedrooms 1
Interior
Interior Features Ceiling Fan(s), High Ceilings, Smoke Free
Heating Forced Air
Cooling Central Air
Flooring Wood
Fireplaces Number 1
Fireplaces Type Living Room
Fireplace Y
Appliance Dishwasher, Disposal, Dryer, Oven, Range, Refrigerator, Washer
Laundry In Unit
Exterior
Exterior Feature Private Yard
Fence Full
Roof Type Composition
Total Parking Spaces 2
Garage No
Building
Lot Description Sprinklers In Rear
Sewer Public Sewer
Water Public
Level or Stories One
Structure Type Brick
Schools
Elementary Schools Edison
Middle Schools Strive Sunnyside
High Schools North
School District Denver 1
Others
Senior Community No
Ownership Individual
Acceptable Financing Cash, Conventional, FHA, VA Loan
Listing Terms Cash, Conventional, FHA, VA Loan
Special Listing Condition None
Read Less Info
Want to know what your home might be worth? Contact us for a FREE valuation!

Our team is ready to help you sell your home for the highest possible price ASAP

© 2024 METROLIST, INC., DBA RECOLORADO® – All Rights Reserved
6455 S. Yosemite St., Suite 500 Greenwood Village, CO 80111 USA
Bought with HomeSmart

Contact me for a no-obligation consultation on how you can achieve your goals!







