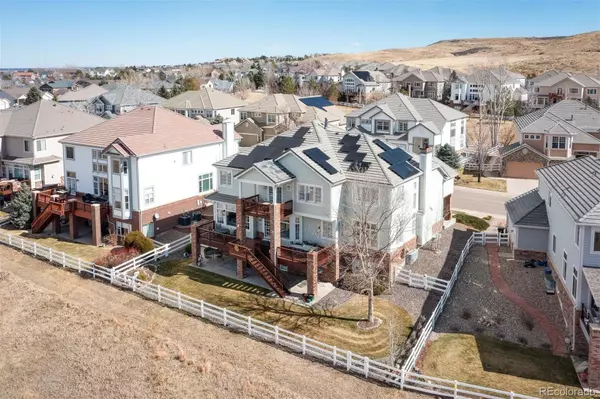$1,440,000
$1,475,000
2.4%For more information regarding the value of a property, please contact us for a free consultation.
4 Beds
4 Baths
4,563 SqFt
SOLD DATE : 03/25/2024
Key Details
Sold Price $1,440,000
Property Type Single Family Home
Sub Type Single Family Residence
Listing Status Sold
Purchase Type For Sale
Square Footage 4,563 sqft
Price per Sqft $315
Subdivision Carriage Club Estates
MLS Listing ID 3730844
Sold Date 03/25/24
Bedrooms 4
Full Baths 3
Half Baths 1
Condo Fees $85
HOA Fees $85/mo
HOA Y/N Yes
Abv Grd Liv Area 4,563
Originating Board recolorado
Year Built 2000
Annual Tax Amount $5,212
Tax Year 2022
Lot Size 9,147 Sqft
Acres 0.21
Property Description
Welcome to the exclusive Carriage Club Estates! 10453 Dunsford Dr is a beautifully appointed executive home in what can only be described as museum quality. This US Home stands tall in front of the picturesque 253 Acre Bluffs Regional Park open space, and one of the most sought after lots in the entire community. As you enter, you're greeted with awe inspiring 20 ft ceilings and natural light throughout. Enjoy the opportunity to relax in your elegant living room after a long day, next one of three gas fireplaces. Journey into the chef's kitchen, perfect for families to gather and enjoy amazing meals, or wander out onto your balcony suited for every entertainer, while being inspired by the overwhelming mountain views. The family room is purposely designed open to the kitchen, adjoined by a wonderful study for those needing to work from home. Upstairs, the sizeable primary bedroom is ideally placed on one side for privacy, and boasts a huge 5-piece bath with his and her walk-in closets. Don't forget to enjoy your morning coffee on your private deck off of the primary as well. The upper level has an additional 3 bedrooms and two full baths available for family and guests alike. Downstairs, the owner gets to play with design in the 2200+ square foot walkout basement, a true open canvas ready to suit your needs. Add a theater, wet bar, bedrooms and baths alike as it's stubbed for plumbing and ready to go! Of note, the $60,000 solar system is completely owned and transferrable, so the buyers may enjoy an incredible yearly savings on gas and electric without spending a penny.
Location
State CO
County Douglas
Rooms
Basement Full, Walk-Out Access
Interior
Heating Forced Air
Cooling Air Conditioning-Room, Central Air
Fireplace N
Exterior
Exterior Feature Balcony, Private Yard
Parking Features Concrete
Garage Spaces 3.0
Utilities Available Cable Available, Electricity Available, Electricity Connected, Internet Access (Wired)
View Mountain(s), Plains
Roof Type Concrete
Total Parking Spaces 3
Garage Yes
Building
Sewer Public Sewer
Water Public
Level or Stories Three Or More
Structure Type Brick,Frame
Schools
Elementary Schools Acres Green
Middle Schools Cresthill
High Schools Highlands Ranch
School District Douglas Re-1
Others
Senior Community No
Ownership Individual
Acceptable Financing Cash, Conventional, FHA, Jumbo, VA Loan
Listing Terms Cash, Conventional, FHA, Jumbo, VA Loan
Special Listing Condition None
Read Less Info
Want to know what your home might be worth? Contact us for a FREE valuation!

Our team is ready to help you sell your home for the highest possible price ASAP

© 2025 METROLIST, INC., DBA RECOLORADO® – All Rights Reserved
6455 S. Yosemite St., Suite 500 Greenwood Village, CO 80111 USA
Bought with Brokers Guild Homes
Contact me for a no-obligation consultation on how you can achieve your goals!







