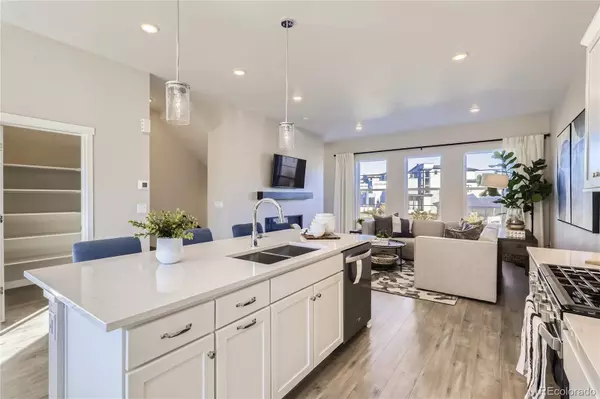$629,900
$629,900
For more information regarding the value of a property, please contact us for a free consultation.
3 Beds
4 Baths
1,788 SqFt
SOLD DATE : 03/29/2024
Key Details
Sold Price $629,900
Property Type Townhouse
Sub Type Townhouse
Listing Status Sold
Purchase Type For Sale
Square Footage 1,788 sqft
Price per Sqft $352
Subdivision Central Park
MLS Listing ID 2701744
Sold Date 03/29/24
Bedrooms 3
Full Baths 1
Half Baths 2
Three Quarter Bath 1
Condo Fees $46
HOA Fees $46/mo
HOA Y/N Yes
Abv Grd Liv Area 1,788
Originating Board recolorado
Year Built 2021
Annual Tax Amount $5,027
Tax Year 2022
Lot Size 2,178 Sqft
Acres 0.05
Property Description
Get Ready to Fall in Love!! The very last Cadence 4 town home with Roof top deck is here and it is the Model Home!! This 3 bedroom, 4 bathroom town home offers everything that you could want for in a low-maintenance town home including a fireplace to cozy up with a cup of warm cheer and those you love. Or, how about a brunch on your amazing rooftop deck with daylight surroundings that will make your heart skip a beat or a romantic dinner by candlelight... AND starlight that will put a twinkle in anyones' eye! The "Wish List" interior finishes are endless from 10' Ceilings to walls of windows that let the sunlight bathe your room with natural light to the open-concept kitchen with walk-in pantry & a "Pocket office" along with a generous amount of extended upper and lower white cabinets to the Modern chrome finishes throughout including door & drawer hardware, lighting & plumbing fixtures, extended luxury vinyl plank flooring, European shower glass door, upgraded paint w/white ceilings, window sills, security system, window blinds & whole home appliances including a washer & dryer in white + a gas range, dishwasher, microwave & French door refrigerator with stainless steel finishes. You will love to explore this pedestrian friendly neighborhood with its' 60+ parks, 7 pools, easy access to DIA, downtown Denver or jump on I-70 and head to the mountains. We think that you will fall in love with low-maintenance lifestyle living in your Cadence 4 Model town home in the wonderful north-end neighborhood in Central Park! Sweeten it with a $30k financing Incentive & we think that you will say "Be Mine"!
Location
State CO
County Denver
Rooms
Basement Crawl Space
Interior
Interior Features Audio/Video Controls, Ceiling Fan(s), Entrance Foyer, High Ceilings, High Speed Internet, Kitchen Island, Open Floorplan, Pantry, Primary Suite, Quartz Counters, Smart Thermostat, Smoke Free, Solid Surface Counters, Walk-In Closet(s), Wired for Data
Heating Forced Air, Natural Gas
Cooling Central Air
Flooring Carpet, Laminate, Tile
Fireplaces Number 1
Fireplaces Type Electric, Great Room
Fireplace Y
Appliance Dishwasher, Disposal, Dryer, Gas Water Heater, Microwave, Oven, Range Hood, Refrigerator, Tankless Water Heater, Washer
Exterior
Exterior Feature Lighting, Playground, Rain Gutters
Garage Spaces 2.0
Fence None
Utilities Available Cable Available, Electricity Connected, Internet Access (Wired), Natural Gas Available, Phone Available
Roof Type Composition
Total Parking Spaces 2
Garage Yes
Building
Lot Description Landscaped, Master Planned, Near Public Transit, Sprinklers In Front, Sprinklers In Rear
Foundation Concrete Perimeter
Sewer Public Sewer
Level or Stories Three Or More
Structure Type Cement Siding,Frame
Schools
Elementary Schools Inspire
Middle Schools Denver Green
High Schools Northfield
School District Denver 1
Others
Senior Community No
Ownership Builder
Acceptable Financing 1031 Exchange, Cash, Conventional, FHA, Jumbo, VA Loan
Listing Terms 1031 Exchange, Cash, Conventional, FHA, Jumbo, VA Loan
Special Listing Condition None
Pets Description Cats OK, Dogs OK
Read Less Info
Want to know what your home might be worth? Contact us for a FREE valuation!

Our team is ready to help you sell your home for the highest possible price ASAP

© 2024 METROLIST, INC., DBA RECOLORADO® – All Rights Reserved
6455 S. Yosemite St., Suite 500 Greenwood Village, CO 80111 USA
Bought with Camber Realty, LTD

Contact me for a no-obligation consultation on how you can achieve your goals!







