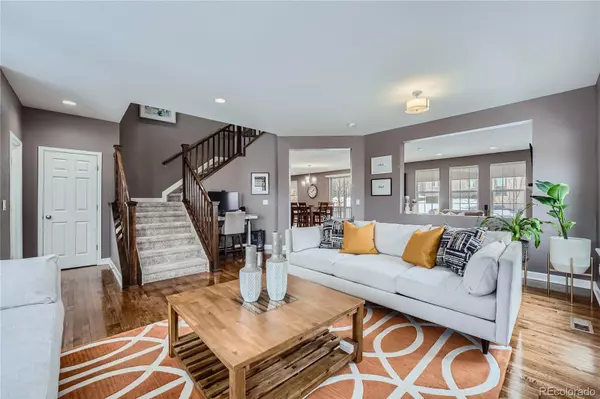$750,000
$750,000
For more information regarding the value of a property, please contact us for a free consultation.
5 Beds
4 Baths
3,906 SqFt
SOLD DATE : 04/03/2024
Key Details
Sold Price $750,000
Property Type Single Family Home
Sub Type Single Family Residence
Listing Status Sold
Purchase Type For Sale
Square Footage 3,906 sqft
Price per Sqft $192
Subdivision Douglas County
MLS Listing ID 5781659
Sold Date 04/03/24
Style Contemporary,Traditional
Bedrooms 5
Full Baths 1
Half Baths 1
Three Quarter Bath 2
Condo Fees $150
HOA Fees $150/mo
HOA Y/N Yes
Abv Grd Liv Area 2,860
Originating Board recolorado
Year Built 2012
Annual Tax Amount $4,477
Tax Year 2022
Lot Size 6,969 Sqft
Acres 0.16
Property Description
Nestled within the embrace of tranquility, this exquisite home unfolds with an inviting warmth that envelops you upon entry. Majestic high ceilings create an airy ambiance, allowing natural light to dance across the spacious rooms. The hardwood flooring underfoot provides a timeless elegance, seamlessly connecting each space with a sense of continuity. The heart of this dwelling is a gourmet kitchen, a culinary haven adorned with sleek granite countertops that beckon the creation of delectable delights. Picture evenings spent in the glow of a fireplace, casting a gentle flicker that adds a touch of romance to the room.
Venture downstairs to the basement, and you'll discover a haven for entertainment: a huge game space awaits, promising endless joy and laughter. Imagine the allure of a basement offering versatility, whether as a personal retreat or a space for cherished hobbies.
Ascending upstairs, a spacious master bedroom awaits, offering respite and luxury. Ensuite, a full bathroom adds a touch of opulence, while a convenient laundry room simplifies daily routines. Three additional bedrooms, each thoughtfully designed, share a secondary bath, creating a haven for family or guests.
Step outside into the embrace of nature on your very own outdoor deck. Here, a sanctuary unfolds, complete with a motorized retractable awning that invites you to savor moments of serenity, shielded from the elements. Whether under the sun's gentle warmth or beneath a starlit sky, this outdoor haven becomes an extension of your living space. In this residence, every detail converges to create a haven where private moments and shared joys intertwine seamlessly. It's more than a home; it's an embodiment of comfort and style, a canvas upon which the chapters of a fulfilled life are painted. Welcome to a space where luxury meets intimacy, and each corner tells a story of coziness and contentment.
Location
State CO
County Douglas
Zoning Residential
Rooms
Basement Finished, Full, Partial
Interior
Interior Features Ceiling Fan(s), Eat-in Kitchen, Five Piece Bath, Granite Counters, High Ceilings, Kitchen Island, Open Floorplan, Pantry, Primary Suite, Smart Lights, Smart Thermostat, Smoke Free, Walk-In Closet(s)
Heating Forced Air, Natural Gas
Cooling Central Air
Flooring Carpet, Tile, Wood
Fireplaces Number 1
Fireplaces Type Gas, Gas Log, Living Room
Fireplace Y
Appliance Cooktop, Dishwasher, Disposal, Double Oven, Dryer, Microwave, Refrigerator, Smart Appliances, Sump Pump, Washer
Laundry In Unit
Exterior
Exterior Feature Garden, Rain Gutters
Parking Features Concrete
Garage Spaces 2.0
Fence None
Utilities Available Electricity Connected, Internet Access (Wired), Natural Gas Connected, Phone Available
View Golf Course
Roof Type Architecural Shingle,Composition
Total Parking Spaces 2
Garage Yes
Building
Lot Description Irrigated, Landscaped, Sprinklers In Front, Sprinklers In Rear
Sewer Public Sewer
Water Public
Level or Stories Two
Structure Type Cement Siding,Concrete,Frame,Stone
Schools
Elementary Schools Frontier Valley
Middle Schools Cimarron
High Schools Legend
School District Douglas Re-1
Others
Senior Community No
Ownership Individual
Acceptable Financing Cash, Conventional, FHA, Other, VA Loan
Listing Terms Cash, Conventional, FHA, Other, VA Loan
Special Listing Condition None
Pets Allowed Breed Restrictions, Yes
Read Less Info
Want to know what your home might be worth? Contact us for a FREE valuation!

Our team is ready to help you sell your home for the highest possible price ASAP

© 2025 METROLIST, INC., DBA RECOLORADO® – All Rights Reserved
6455 S. Yosemite St., Suite 500 Greenwood Village, CO 80111 USA
Bought with Keller Williams DTC
Contact me for a no-obligation consultation on how you can achieve your goals!







