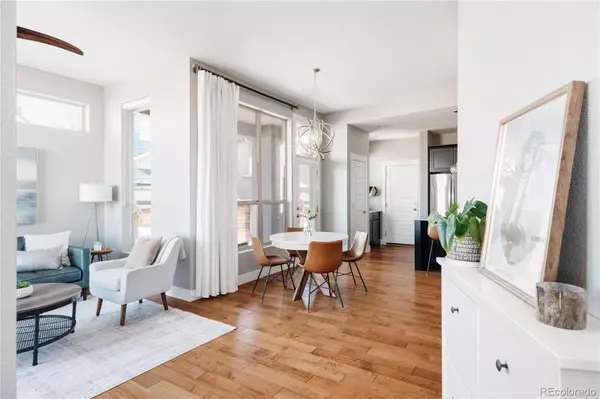$775,000
$775,000
For more information regarding the value of a property, please contact us for a free consultation.
4 Beds
4 Baths
2,233 SqFt
SOLD DATE : 04/04/2024
Key Details
Sold Price $775,000
Property Type Single Family Home
Sub Type Single Family Residence
Listing Status Sold
Purchase Type For Sale
Square Footage 2,233 sqft
Price per Sqft $347
Subdivision Central Park
MLS Listing ID 6123209
Sold Date 04/04/24
Bedrooms 4
Full Baths 3
Half Baths 1
Condo Fees $48
HOA Fees $48/mo
HOA Y/N Yes
Abv Grd Liv Area 1,572
Originating Board recolorado
Year Built 2014
Annual Tax Amount $6,045
Tax Year 2022
Lot Size 4,356 Sqft
Acres 0.1
Property Description
Situated on a spacious corner lot overlooking Willow Basin Park, this modern 4-bed, 3.5-bath Wonderland home welcomes you with luxurious hand-scraped wide-plank wood floors, designer lighting, soaring 10-foot ceilings, and mountain views. Step past the quaint front porch into the living room, bathed in natural light thanks to a plethora of windows, creating a warm, sunlit ambiance. The dining area, with views of the oversized backyard, invites you and your guests to enjoy gatherings under a pergola-topped patio and in the extended yard. The chef's kitchen is a culinary dream, boasting extensive cabinetry, a large central island, and fully equipped with Bosch appliances, including a 5-burner gas cooktop, range hood, wall oven, and built-in microwave. The essential drop zone leading to the attached 2-car garage provides additional storage with built-in shelves. A convenient powder room and laundry with included washer and dryer complete the main level. Ascend to the upper level to find the elegant primary suite, featuring vaulted ceilings and expansive windows. The adjoining balcony, with west-facing mountain views, is the ideal spot to savor the sunset with a glass of wine or your morning coffee. The 5-piece en-suite bathroom includes a large soaking tub, an extended glass-enclosed shower with a bench, a dual-sink vanity, and access to the suite’s generous walk-in closet. Two additional bedrooms and a full bath with a counter vanity complete the upstairs level. The finished basement offers an additional bedroom with built-in double desk, a family/media room, a wet bar with white quartz counters and floating shelves, and even a workout space! A whole-home humidifier and tankless water heater ensure effortless comfort. Enjoy close proximity to shopping, restaurants, and miles of trails, along with a quick commute to Downtown, DIA, and the Anschutz Medical Complex.
Location
State CO
County Denver
Zoning M-RX-5
Rooms
Basement Bath/Stubbed, Daylight, Finished, Full, Interior Entry
Interior
Interior Features Ceiling Fan(s), Five Piece Bath, Granite Counters, High Ceilings, Kitchen Island, Open Floorplan, Pantry, Primary Suite, Smart Thermostat, Vaulted Ceiling(s), Walk-In Closet(s), Wet Bar
Heating Forced Air, Natural Gas
Cooling Central Air
Flooring Carpet, Tile, Wood
Fireplace N
Appliance Convection Oven, Cooktop, Dishwasher, Disposal, Dryer, Humidifier, Microwave, Oven, Range Hood, Refrigerator, Self Cleaning Oven, Sump Pump, Tankless Water Heater, Washer, Wine Cooler
Laundry In Unit, Laundry Closet
Exterior
Exterior Feature Lighting, Private Yard, Rain Gutters
Garage Concrete, Lighted, Storage
Garage Spaces 2.0
Fence Partial
Utilities Available Cable Available, Electricity Connected, Natural Gas Connected
View City, Mountain(s)
Roof Type Composition
Total Parking Spaces 2
Garage Yes
Building
Lot Description Corner Lot, Greenbelt, Landscaped, Level, Master Planned, Near Public Transit, Open Space, Sprinklers In Front, Sprinklers In Rear
Sewer Public Sewer
Water Public
Level or Stories Two
Structure Type Cement Siding,Frame,Stucco
Schools
Elementary Schools Willow
Middle Schools Denver Green
High Schools Northfield
School District Denver 1
Others
Senior Community No
Ownership Individual
Acceptable Financing Cash, Conventional, FHA, VA Loan
Listing Terms Cash, Conventional, FHA, VA Loan
Special Listing Condition None
Read Less Info
Want to know what your home might be worth? Contact us for a FREE valuation!

Our team is ready to help you sell your home for the highest possible price ASAP

© 2024 METROLIST, INC., DBA RECOLORADO® – All Rights Reserved
6455 S. Yosemite St., Suite 500 Greenwood Village, CO 80111 USA
Bought with The Agency - Denver

Contact me for a no-obligation consultation on how you can achieve your goals!







