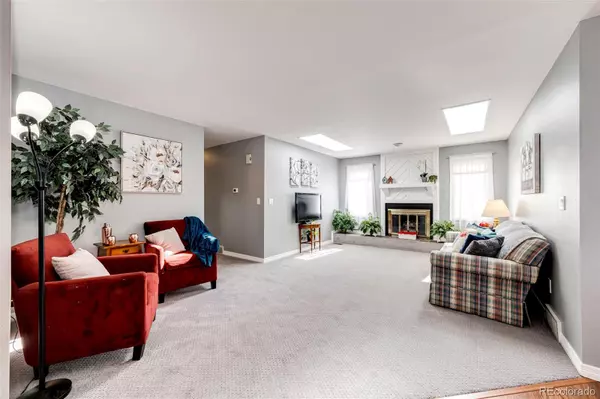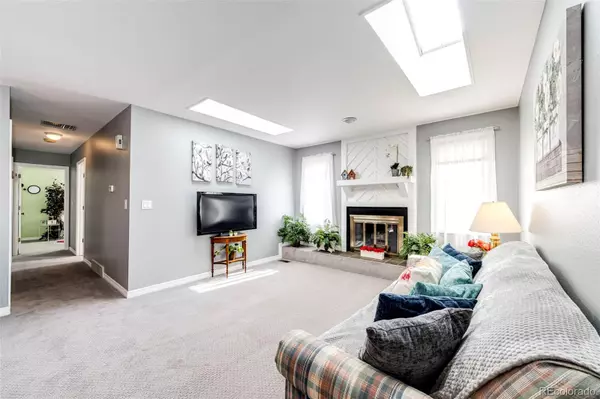$470,000
$475,000
1.1%For more information regarding the value of a property, please contact us for a free consultation.
3 Beds
2 Baths
1,373 SqFt
SOLD DATE : 04/04/2024
Key Details
Sold Price $470,000
Property Type Single Family Home
Sub Type Single Family Residence
Listing Status Sold
Purchase Type For Sale
Square Footage 1,373 sqft
Price per Sqft $342
Subdivision Gate N Green
MLS Listing ID 2858487
Sold Date 04/04/24
Bedrooms 3
Full Baths 1
Three Quarter Bath 1
Condo Fees $175
HOA Fees $175/mo
HOA Y/N Yes
Abv Grd Liv Area 1,373
Originating Board recolorado
Year Built 1980
Annual Tax Amount $1,528
Tax Year 2022
Lot Size 5,227 Sqft
Acres 0.12
Property Description
Gate N Green is a desirable neighborhood featuring a gated community for those 55 & over in a master planned setting featuring rambling trails, a central clubhouse w abundant activities, an indoor pool, sauna & fitness center. The carefree living atmosphere offers an ideal lock & leave for any snowbird paired w a thriving neighborhood to take part in as you choose. The interior of the home is designed w a wonderful flow that welcomes you, your friends & family, to relax & unwind. The brand new luxurious carpeting was just installed. As you enter the front foyer you'll be captivated by the open interior, an expansive living room w two sky lights, cozy gas fireplace & an ideal design that flows easily into the dining room & kitchen. The dining room is surrounded w beautiful windows, w views of the yard & front patio, along w quick access for outdoor grilling year round. The kitchen has an abundance of counters & cabinets for creating your masterpieces & storing all the kitchen necessities. The large island is perfect for hosting buffets on holidays w no stress. Down the hall the primary bedroom is nestled privately, providing a spacious room, a walk-in closet & an ideal step in shower in the 3/4 bath w open linen storage. Across the hall are two wonderful secondary bedrooms. A full bath is located conveniently along the hall as you return to the living room. A private laundry room lives off of the garage entrance w extra storage. An enclosed patio area w abundant windows is icing on the cake. The property also offers room for a larger yard to be fenced if you desire, in the future. The great HOA provides full service attention making this home as carefree as you can imagine, from snow removal to grounds maintenance & much more. In addition, visitor parking spaces are across the street from your new front door so all your friends can swing by w no struggle. Easy commutes are a breeze thanks to Interlocken Loop, Highway 36 & many side street options. Welcome Home!
Location
State CO
County Broomfield
Zoning R-1-PUD
Rooms
Basement Crawl Space
Main Level Bedrooms 3
Interior
Interior Features Ceiling Fan(s), Entrance Foyer, High Ceilings, Kitchen Island, Laminate Counters, No Stairs, Open Floorplan, Pantry, Primary Suite, Smoke Free, Vaulted Ceiling(s), Walk-In Closet(s)
Heating Forced Air, Natural Gas
Cooling Central Air
Flooring Carpet, Laminate, Tile
Fireplaces Number 1
Fireplaces Type Living Room
Fireplace Y
Appliance Dishwasher, Disposal, Dryer, Gas Water Heater, Microwave, Oven, Refrigerator, Washer
Exterior
Exterior Feature Private Yard, Rain Gutters
Garage Concrete
Garage Spaces 2.0
Fence Partial
Roof Type Composition
Total Parking Spaces 2
Garage Yes
Building
Lot Description Corner Lot, Master Planned, Sprinklers In Front
Sewer Public Sewer
Water Public
Level or Stories One
Structure Type Frame,Vinyl Siding
Schools
Elementary Schools Kohl
Middle Schools Aspen Creek K-8
High Schools Broomfield
School District Boulder Valley Re 2
Others
Senior Community Yes
Ownership Corporation/Trust
Acceptable Financing 1031 Exchange, Cash, Conventional, FHA, Jumbo, USDA Loan, VA Loan
Listing Terms 1031 Exchange, Cash, Conventional, FHA, Jumbo, USDA Loan, VA Loan
Special Listing Condition None
Pets Description Cats OK, Dogs OK
Read Less Info
Want to know what your home might be worth? Contact us for a FREE valuation!

Our team is ready to help you sell your home for the highest possible price ASAP

© 2024 METROLIST, INC., DBA RECOLORADO® – All Rights Reserved
6455 S. Yosemite St., Suite 500 Greenwood Village, CO 80111 USA
Bought with RE/MAX MOMENTUM

Contact me for a no-obligation consultation on how you can achieve your goals!







