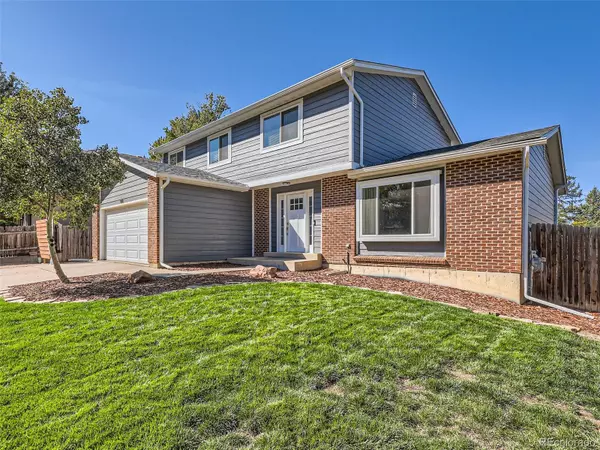$575,000
$575,000
For more information regarding the value of a property, please contact us for a free consultation.
4 Beds
3 Baths
1,888 SqFt
SOLD DATE : 04/19/2024
Key Details
Sold Price $575,000
Property Type Single Family Home
Sub Type Single Family Residence
Listing Status Sold
Purchase Type For Sale
Square Footage 1,888 sqft
Price per Sqft $304
Subdivision Highpoint
MLS Listing ID 5153696
Sold Date 04/19/24
Bedrooms 4
Full Baths 2
Half Baths 1
HOA Y/N No
Abv Grd Liv Area 1,888
Originating Board recolorado
Year Built 1981
Annual Tax Amount $1,817
Tax Year 2022
Lot Size 8,276 Sqft
Acres 0.19
Property Description
Discover unparalleled luxury in the prestigious Highpoint community, presenting a rare gem that stands as a testament to meticulous upgrades and thoughtful design. This remarkable residence, nestled within the award-winning Cherry Creek School District, offers an incredible opportunity to own one of the largest and most refined floorplans available. Boasting 4 elegantly appointed bedrooms and 3 modern bathrooms across a generous 2,840 square feet of living space, this home is set on a sprawling, private 0.19-acre lot, promising unparalleled comfort and privacy. The heart of this home is undoubtedly its updated kitchen, featuring sleek granite countertops, complemented by a suite of new, high-end appliances, ensuring culinary excellence. The bathrooms have been tastefully updated, enhancing the home's modern allure. Noteworthy improvements include the removal of popcorn ceilings, a new roof in 2023, fresh siding, vibrant exterior paint, exquisite landscaping, and comprehensive updates to gutters, doors, windows, interior lighting, and even the inclusion of new washer and dryer units, showcasing an unwavering commitment to quality and style. Elevating its appeal, this home is equipped with an eco-friendly, 3.5kw grid-tied SOLAR system linked to Xcel Energy, significantly reducing energy costs and promoting sustainable living. The attached 2-car garage adds convenience, while the expansive unfinished basement awaits your creative touch. With no HOA constraints, this property epitomizes freedom and luxury. Its prime location ensures easy access to hiking trails, shopping, and a plethora of fun activities, making it a perfect sanctuary for those seeking a blend of tranquility and convenience. Seize this rare opportunity to craft your dream lifestyle in one of the most sought-after communities. 3D Virtual Tour: https://www.virtuance.com/listing/3811-s-argonne-st-aurora-colorado-1
Location
State CO
County Arapahoe
Rooms
Basement Full, Unfinished
Interior
Interior Features Breakfast Nook, Built-in Features, Ceiling Fan(s), Granite Counters, Open Floorplan, Walk-In Closet(s)
Heating Forced Air
Cooling Central Air
Flooring Laminate
Fireplaces Number 1
Fireplaces Type Family Room, Wood Burning
Fireplace Y
Appliance Dishwasher, Dryer, Microwave, Oven, Range, Refrigerator, Washer
Exterior
Exterior Feature Private Yard, Rain Gutters
Garage Concrete, Exterior Access Door
Garage Spaces 2.0
Fence Full
Utilities Available Electricity Connected, Natural Gas Connected
Roof Type Composition
Total Parking Spaces 2
Garage Yes
Building
Lot Description Level
Foundation Slab
Sewer Public Sewer
Level or Stories Two
Structure Type Brick,Frame,Wood Siding
Schools
Elementary Schools Sunrise
Middle Schools Horizon
High Schools Eaglecrest
School District Cherry Creek 5
Others
Senior Community No
Ownership Individual
Acceptable Financing Cash, Conventional, FHA, VA Loan
Listing Terms Cash, Conventional, FHA, VA Loan
Special Listing Condition None
Read Less Info
Want to know what your home might be worth? Contact us for a FREE valuation!

Our team is ready to help you sell your home for the highest possible price ASAP

© 2024 METROLIST, INC., DBA RECOLORADO® – All Rights Reserved
6455 S. Yosemite St., Suite 500 Greenwood Village, CO 80111 USA
Bought with RE/MAX Professionals

Contact me for a no-obligation consultation on how you can achieve your goals!







