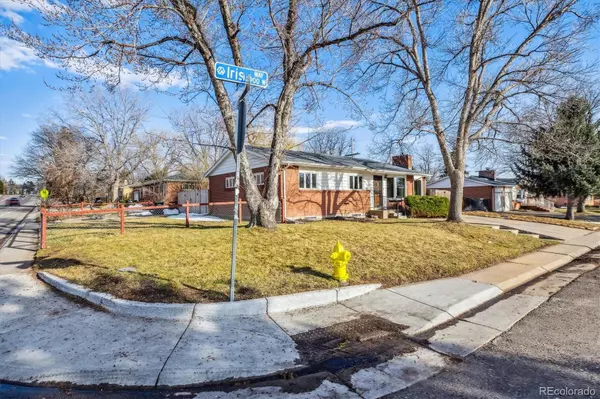$600,000
$625,000
4.0%For more information regarding the value of a property, please contact us for a free consultation.
4 Beds
3 Baths
2,565 SqFt
SOLD DATE : 04/19/2024
Key Details
Sold Price $600,000
Property Type Single Family Home
Sub Type Single Family Residence
Listing Status Sold
Purchase Type For Sale
Square Footage 2,565 sqft
Price per Sqft $233
Subdivision Arvada West
MLS Listing ID 9900051
Sold Date 04/19/24
Style Mid-Century Modern
Bedrooms 4
Full Baths 1
Half Baths 1
Three Quarter Bath 1
HOA Y/N No
Abv Grd Liv Area 1,419
Originating Board recolorado
Year Built 1959
Annual Tax Amount $2,617
Tax Year 2023
Lot Size 8,712 Sqft
Acres 0.2
Property Description
A true gem located in the heart of Arvada! Walk in the front door and fall in love with the expanded living room that includes lots of natural light from the 2 picture perfect bay windows and lovely brick fireplace to enjoy on Colorado's cold winter nights- Enjoy gathering with family and friends in the formal dining room or the large eat-in kitchen. You will appreciate the refreshed kitchen with ample cabinets and counter space, sizable pantry, brand new Luxury vinyl flooring, fresh paint, new light fixtures and stainless steel appliances. Down the hall features three sizeable bedrooms, one of them a primary suite with a refreshed primary bathroom. Another bathroom in the hallway that includes refreshed enamel bathtub, vanity, neutral tile and a new light fixture. In the basement, you will take a trip back in time to find another large living space with a built-in bar, and don't miss the private office with built in bookshelves! another large bedroom with closet (non conforming) and 1/2 bath. The basement is also home to the laundry room and 3 large storage areas with shelving included. Outside there are multiple spaces to enjoy, a concrete patio, a hobby greenhouse, along with 2 large storage sheds and a large flat space for a dog run or expanded garden. To the North of the house is an extra concrete driveway for guests, a camper or smaller RV, and with the large corner lot you will find another fenced in space with lush green grass. The seller replaced the roof in February 2024, replaced the electrical panel box, and cleaned and serviced both the furnace and gas fireplace. The hot water heater was manufactured in 2019. Arvada is known for all of its parks, so take the Ralston Creek Trail right from the house and explore them all! 10 minutes to Old Town Arvada, 5 minutes to the Simms Street Rec Center and Apex tennis center, and 10 minutes to all your shopping needs! With easy access to I70, this homes location cannot be beat. Come take a look and make it yours!
Location
State CO
County Jefferson
Rooms
Basement Bath/Stubbed, Finished
Main Level Bedrooms 3
Interior
Interior Features Ceiling Fan(s), Eat-in Kitchen, Laminate Counters, Open Floorplan, Pantry, Smoke Free, Utility Sink, Walk-In Closet(s)
Heating Forced Air
Cooling Air Conditioning-Room
Flooring Carpet, Tile, Vinyl
Fireplaces Number 1
Fireplaces Type Living Room
Fireplace Y
Appliance Dishwasher, Disposal, Dryer, Range, Refrigerator, Washer
Laundry In Unit
Exterior
Exterior Feature Private Yard
Garage Concrete
Fence Partial
Utilities Available Electricity Connected
Roof Type Composition
Total Parking Spaces 3
Garage No
Building
Lot Description Landscaped, Sprinklers In Front
Foundation Concrete Perimeter
Sewer Public Sewer
Level or Stories One
Structure Type Brick,Vinyl Siding
Schools
Elementary Schools Fitzmorris
Middle Schools Arvada K-8
High Schools Arvada
School District Jefferson County R-1
Others
Senior Community No
Ownership Corporation/Trust
Acceptable Financing Cash, Conventional, FHA, VA Loan
Listing Terms Cash, Conventional, FHA, VA Loan
Special Listing Condition None
Read Less Info
Want to know what your home might be worth? Contact us for a FREE valuation!

Our team is ready to help you sell your home for the highest possible price ASAP

© 2024 METROLIST, INC., DBA RECOLORADO® – All Rights Reserved
6455 S. Yosemite St., Suite 500 Greenwood Village, CO 80111 USA
Bought with Your Castle Real Estate Inc

Contact me for a no-obligation consultation on how you can achieve your goals!







