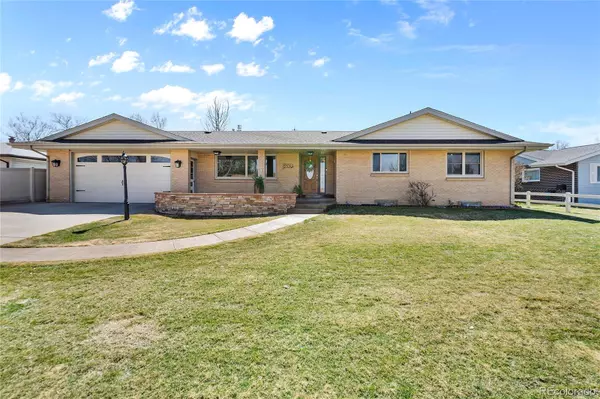$635,000
$648,000
2.0%For more information regarding the value of a property, please contact us for a free consultation.
3 Beds
3 Baths
2,564 SqFt
SOLD DATE : 04/19/2024
Key Details
Sold Price $635,000
Property Type Single Family Home
Sub Type Single Family Residence
Listing Status Sold
Purchase Type For Sale
Square Footage 2,564 sqft
Price per Sqft $247
Subdivision Hazeltine Heights
MLS Listing ID 7416905
Sold Date 04/19/24
Style Traditional
Bedrooms 3
Full Baths 1
Three Quarter Bath 2
HOA Y/N No
Abv Grd Liv Area 1,370
Originating Board recolorado
Year Built 1972
Annual Tax Amount $1,974
Tax Year 2022
Lot Size 0.310 Acres
Acres 0.31
Property Description
HIGH-END FINISHES, AFFORDABLE LUXURY, and READY FOR YOU TO MOVE IN! There's a great sense of pride in the ownership of this beautiful, completely renovated, ranch-style home. Stunning, well-maintained 3-bed, 3-bath home with a FULLY-FINISHED basement, a dream backyard, and the COMPLETE PACKAGE of upgrades. The main level features luxury hardwood floors, custom plantation shutters, upgraded light fixtures, a modern gas fireplace and custom-built mantle, all new windows, and an abundance of natural light. You'll be sure to notice the high-end finishes in the kitchen, complete with custom cabinetry, soft-close doors and drawers, granite counter-tops, a large eat-in double-island, stainless steel appliances and gas range with oven, and plenty of counter-top space and cabinet storage for all your kitchen, dining, and entertainment needs! The formal dining area has a built-in Butler's Pantry, perfectly complementing the elegance of the finishes throughout the home. The main-level primary bedroom features double closets, a beautiful chandelier, and an en-suite bathroom with a step-in shower. The FULLY-FINISHED basement boasts a large family room with a cozy fireplace and a custom-built wet bar area, thoughtfully designed with built-in shelves and custom cabinetry with an under-mounted stemware rack. The en-suite bathroom in the bedroom was remodeled in 2023 to include a beautifully tiled, step-in shower with a custom barn-style glass door. The bonus area can easily be converted to a 4th conforming bedroom with the egress window. There's more to see when you step outside to the backyard oasis! Relax on the covered patio, gather around the built-in fireplace, cook on the built-in grill and entertain on the bistro-style stone patio, spend time in the garden, or sit alongside the waterfall and pond. The 4-car, tandem attached garage is insulated and has a large garage door to the backyard. New HVAC in 2023 and new roof in 2024 - there's plenty to appreciate about this home!
Location
State CO
County Adams
Zoning R-1-C
Rooms
Basement Bath/Stubbed, Finished, Full, Interior Entry
Main Level Bedrooms 2
Interior
Interior Features Breakfast Nook, Built-in Features, Ceiling Fan(s), Eat-in Kitchen, Granite Counters, High Speed Internet, Kitchen Island, Marble Counters, Open Floorplan, Smoke Free, Utility Sink, Wet Bar, Wired for Data
Heating Forced Air
Cooling Central Air
Flooring Carpet, Tile, Wood
Fireplaces Number 2
Fireplaces Type Basement, Gas, Living Room
Fireplace Y
Appliance Dishwasher, Disposal, Gas Water Heater, Microwave, Oven, Range, Range Hood, Refrigerator
Laundry In Unit
Exterior
Exterior Feature Barbecue, Fire Pit, Garden, Gas Grill, Lighting, Private Yard, Water Feature
Parking Features Concrete, Dry Walled, Exterior Access Door, Finished, Floor Coating, Insulated Garage, Oversized, Storage, Tandem
Garage Spaces 4.0
Fence Full
Utilities Available Electricity Connected, Internet Access (Wired), Natural Gas Connected, Phone Available
View Mountain(s)
Roof Type Composition
Total Parking Spaces 4
Garage Yes
Building
Lot Description Landscaped, Many Trees, Sprinklers In Front, Sprinklers In Rear
Foundation Concrete Perimeter
Sewer Public Sewer
Water Shared Well
Level or Stories One
Structure Type Brick,Frame
Schools
Elementary Schools Thimmig
Middle Schools Prairie View
High Schools Prairie View
School District School District 27-J
Others
Senior Community No
Ownership Individual
Acceptable Financing Cash, Conventional, FHA, VA Loan
Listing Terms Cash, Conventional, FHA, VA Loan
Special Listing Condition None
Read Less Info
Want to know what your home might be worth? Contact us for a FREE valuation!

Our team is ready to help you sell your home for the highest possible price ASAP

© 2025 METROLIST, INC., DBA RECOLORADO® – All Rights Reserved
6455 S. Yosemite St., Suite 500 Greenwood Village, CO 80111 USA
Bought with HomeSmart Realty
Contact me for a no-obligation consultation on how you can achieve your goals!







