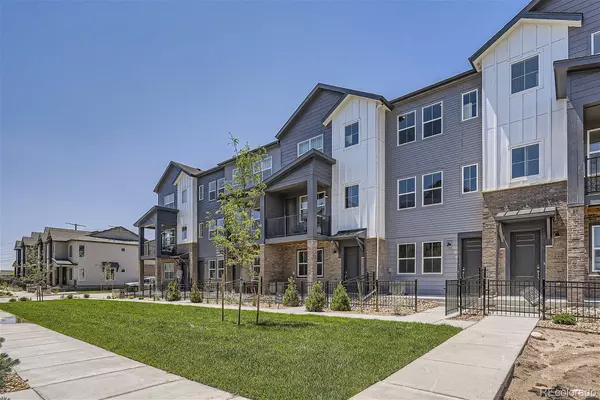$474,990
$474,990
For more information regarding the value of a property, please contact us for a free consultation.
2 Beds
3 Baths
1,291 SqFt
SOLD DATE : 04/19/2024
Key Details
Sold Price $474,990
Property Type Multi-Family
Sub Type Multi-Family
Listing Status Sold
Purchase Type For Sale
Square Footage 1,291 sqft
Price per Sqft $367
Subdivision The Townes At Skyline Ridge
MLS Listing ID 4944991
Sold Date 04/19/24
Bedrooms 2
Full Baths 2
Half Baths 1
Condo Fees $125
HOA Fees $125/mo
HOA Y/N Yes
Abv Grd Liv Area 1,291
Originating Board recolorado
Year Built 2023
Annual Tax Amount $1
Tax Year 2023
Property Description
BRAND NEW 3-STORY TOWNHOME in beautiful Skyline Ridge! QUICK CLOSE. Commuters rejoice; the Townes are located near I-25 for superior access and this two-bedroom plan includes an oversized 1-bay garage. A luxury townhome by Century, step in from the garage to an open flex space perfect for multiple uses. The modern kitchen, complete with a gas range, boasts bright white cabinets accented by cool grey quartz countertops. Upstairs on the top floor, relax in the 2 bedrooms and have convenient access to the laundry. Cozy primary suite includes walk-in closet and great windows. Don't miss out on the new reduced pricing good through 3/31/2024. Prices and incentives are contingent upon buyer closing a loan with builders affiliated lender and are subject to change at any time.
Location
State CO
County Douglas
Interior
Interior Features Eat-in Kitchen, Open Floorplan, Pantry, Primary Suite, Quartz Counters, Smart Lights, Smart Thermostat, Walk-In Closet(s)
Heating Forced Air, Natural Gas
Cooling Central Air
Fireplace N
Appliance Dishwasher, Disposal, Microwave, Oven
Laundry In Unit
Exterior
Garage Spaces 1.0
Roof Type Composition
Total Parking Spaces 1
Garage Yes
Building
Sewer Public Sewer
Water Public
Level or Stories Three Or More
Structure Type Frame,Other
Schools
Elementary Schools Buffalo Ridge
Middle Schools Rocky Heights
High Schools Rock Canyon
School District Douglas Re-1
Others
Senior Community No
Ownership Builder
Acceptable Financing Cash, Conventional, FHA, VA Loan
Listing Terms Cash, Conventional, FHA, VA Loan
Special Listing Condition None
Read Less Info
Want to know what your home might be worth? Contact us for a FREE valuation!

Our team is ready to help you sell your home for the highest possible price ASAP

© 2025 METROLIST, INC., DBA RECOLORADO® – All Rights Reserved
6455 S. Yosemite St., Suite 500 Greenwood Village, CO 80111 USA
Bought with NON MLS PARTICIPANT
Contact me for a no-obligation consultation on how you can achieve your goals!







