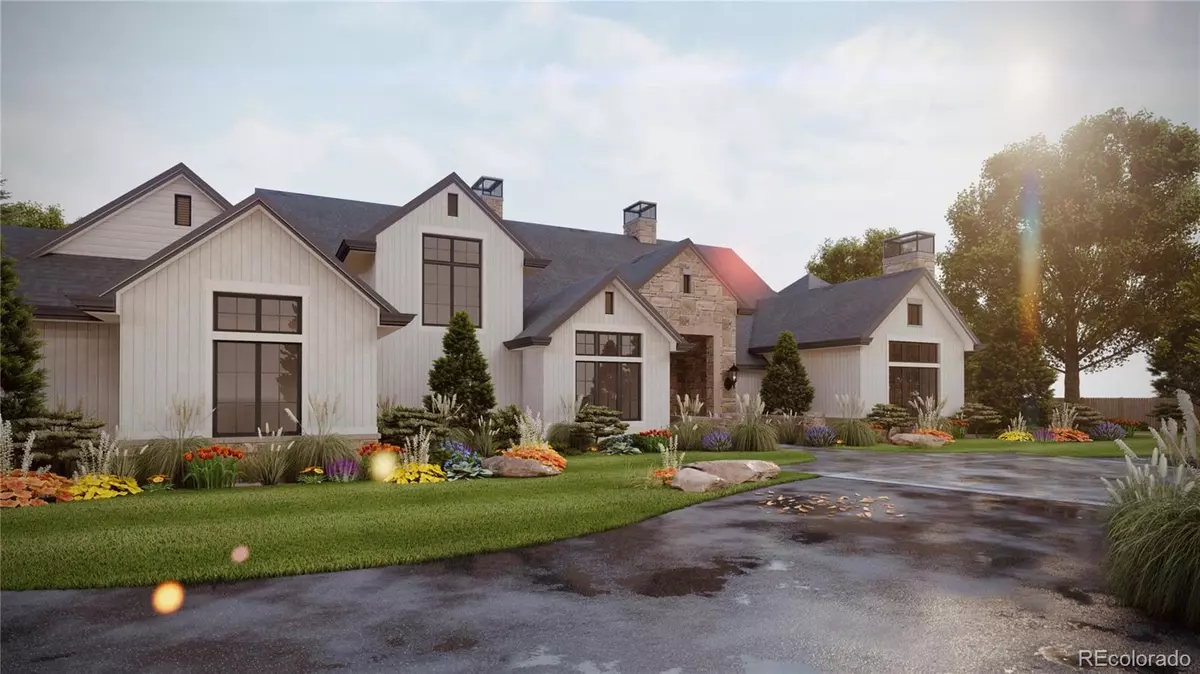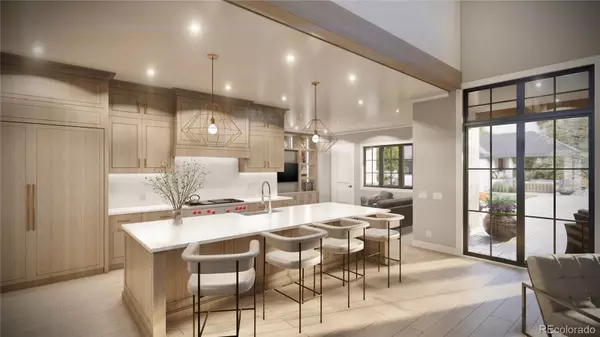$8,500,000
$8,500,000
For more information regarding the value of a property, please contact us for a free consultation.
6 Beds
8 Baths
8,792 SqFt
SOLD DATE : 04/24/2024
Key Details
Sold Price $8,500,000
Property Type Single Family Home
Sub Type Single Family Residence
Listing Status Sold
Purchase Type For Sale
Square Footage 8,792 sqft
Price per Sqft $966
Subdivision Cherry Hills Village
MLS Listing ID 8497251
Sold Date 04/24/24
Style Traditional
Bedrooms 6
Full Baths 3
Half Baths 2
Three Quarter Bath 3
HOA Y/N No
Abv Grd Liv Area 6,764
Originating Board recolorado
Year Built 2023
Annual Tax Amount $9,927
Tax Year 2022
Lot Size 1.190 Acres
Acres 1.19
Property Description
Set on a stunning and private 1.19-acre lot in the heart of Old Cherry Hills, this Marin County-inspired farmhouse offers a style and aesthetic that is refreshing and rarely seen in Colorado. The home’s inspired design seamlessly balances form and function to create an unparalleled living experience. The thoughtful flow of its open floor plan is saturated by the neutral hues of the home's finishes that will create a soft, inviting palette - a perfect complement to the oversized floor-to-ceiling windows that overlook the secluded outdoor spaces. The vaulted ceilings further accentuate the home’s light-filled experience and integrate the living and bedroom spaces, including the main-floor primary suite, which is elevated by views of private yard, the expansive bluestone patios, firepit, and the 20' x 40' pool with its integrated spa. Highlighted in each of the additional five bedrooms and interesting gathering spaces are the immaculate details, meticulous craftsmanship, and state-of-the-art finishes that make homes of this caliber a rarity. This truly is one of the finest, new construction offerings ever to hit the market in Cherry Hills Village.
Location
State CO
County Arapahoe
Zoning R3
Rooms
Basement Finished
Main Level Bedrooms 2
Interior
Interior Features Built-in Features, Eat-in Kitchen, Entrance Foyer, Five Piece Bath, High Ceilings, Kitchen Island, Marble Counters, Open Floorplan, Pantry, Primary Suite, Radon Mitigation System, Utility Sink, Vaulted Ceiling(s), Walk-In Closet(s), Wet Bar
Heating Forced Air, Natural Gas, Radiant Floor
Cooling Central Air
Flooring Carpet, Stone, Tile, Wood
Fireplaces Number 3
Fireplaces Type Family Room, Gas, Living Room, Other
Fireplace Y
Appliance Bar Fridge, Dishwasher, Dryer, Microwave, Oven, Range, Range Hood, Refrigerator, Sump Pump, Washer
Laundry In Unit
Exterior
Exterior Feature Fire Pit, Lighting, Private Yard, Rain Gutters
Garage Concrete, Insulated Garage, Oversized, Storage
Garage Spaces 4.0
Fence Full
Pool Outdoor Pool, Private
Utilities Available Cable Available, Electricity Available
Roof Type Composition
Total Parking Spaces 4
Garage Yes
Building
Lot Description Landscaped, Open Space, Sprinklers In Front, Sprinklers In Rear
Sewer Public Sewer
Water Public
Level or Stories Two
Structure Type Stone,Wood Siding
Schools
Elementary Schools Cherry Hills Village
Middle Schools West
High Schools Cherry Creek
School District Cherry Creek 5
Others
Senior Community No
Ownership Builder
Acceptable Financing Cash, Conventional, VA Loan
Listing Terms Cash, Conventional, VA Loan
Special Listing Condition None
Read Less Info
Want to know what your home might be worth? Contact us for a FREE valuation!

Our team is ready to help you sell your home for the highest possible price ASAP

© 2024 METROLIST, INC., DBA RECOLORADO® – All Rights Reserved
6455 S. Yosemite St., Suite 500 Greenwood Village, CO 80111 USA
Bought with LIV Sotheby's International Realty

Contact me for a no-obligation consultation on how you can achieve your goals!







