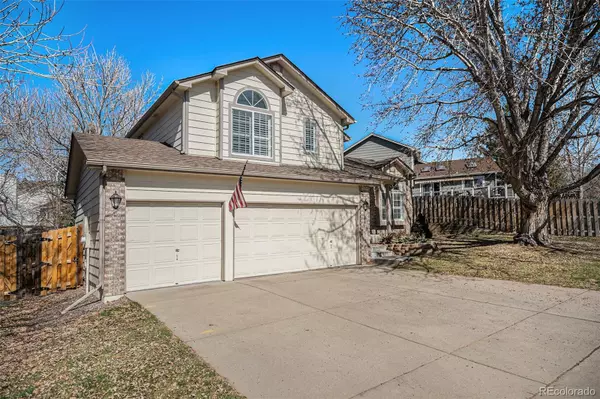$555,000
$550,000
0.9%For more information regarding the value of a property, please contact us for a free consultation.
3 Beds
3 Baths
1,710 SqFt
SOLD DATE : 04/23/2024
Key Details
Sold Price $555,000
Property Type Single Family Home
Sub Type Single Family Residence
Listing Status Sold
Purchase Type For Sale
Square Footage 1,710 sqft
Price per Sqft $324
Subdivision Country Lane
MLS Listing ID 3534346
Sold Date 04/23/24
Style Contemporary
Bedrooms 3
Full Baths 2
Half Baths 1
Condo Fees $75
HOA Fees $75/mo
HOA Y/N Yes
Abv Grd Liv Area 1,710
Originating Board recolorado
Year Built 1991
Annual Tax Amount $2,624
Tax Year 2022
Lot Size 6,098 Sqft
Acres 0.14
Property Description
Welcome to your dream residence nestled in the serene Country Lane neighborhood of Aurora. This charming home features three spacious bedrooms and two full bathrooms upstairs and a half bath downstairs. The home also has a large 3 car garage with a workbench. From the moment you step onto the inviting front porch, this home greets you with a sense of warmth and hospitality. The professionally landscaped garden has a sprinkler system and leads to a private fenced yard, where your personal oasis awaits. Every detail of this home has been meticulously upgraded, from luxury vinyl plank flooring, new plush carpet upstairs, and elegant tile flooring, to the gleaming granite countertops that adorn the open concept kitchen.
Visual delights continue with beautifully crafted wood cabinets and stainless-steel appliances poised to inspire your culinary exploits. Vaulted ceilings soar above, adorned with tasteful plantation shutters and faux wood blinds that complement the fresh, re-textured, and repainted surfaces—free from the vestiges of popcorn ceilings. Every touch—from the sleek new doors, new hardware and baseboards to the thoughtful installation of skylights—reflects the careful consideration invested into this property. This home also has a Vivint security system which includes window sensors, glass breaks, rear yard camera, garage camera and doorbell camera. Further, this home has a NEST smart thermostat and smart locks for the front door as well as the garage entry door. Not only are you moving into an amazing neighborhood with a newly updated clubhouse and Olympic size pool, but you are within walking distance to Vassar Elementary School , Rangeview High School, bike paths and parks and the state of the art New Central Aurora Recreation Center.
Location
State CO
County Arapahoe
Rooms
Basement Bath/Stubbed, Cellar, Crawl Space, Partial, Unfinished
Interior
Interior Features Ceiling Fan(s), Eat-in Kitchen, Granite Counters, Open Floorplan, Pantry, Primary Suite, Smart Thermostat, Smoke Free, Vaulted Ceiling(s), Walk-In Closet(s)
Heating Forced Air, Natural Gas
Cooling Central Air
Flooring Carpet, Tile, Vinyl
Fireplaces Number 1
Fireplaces Type Family Room, Gas, Gas Log
Fireplace Y
Appliance Cooktop, Dishwasher, Disposal, Dryer, Gas Water Heater, Microwave, Oven, Refrigerator, Washer
Exterior
Exterior Feature Garden, Private Yard
Garage Concrete, Exterior Access Door
Garage Spaces 3.0
Fence Full
Utilities Available Cable Available, Electricity Connected
Roof Type Composition,Other
Total Parking Spaces 4
Garage Yes
Building
Lot Description Landscaped, Level, Sprinklers In Front, Sprinklers In Rear
Foundation Concrete Perimeter
Sewer Public Sewer
Water Public
Level or Stories Tri-Level
Structure Type Frame,Wood Siding
Schools
Elementary Schools Vassar
Middle Schools Columbia
High Schools Rangeview
School District Adams-Arapahoe 28J
Others
Senior Community No
Ownership Individual
Acceptable Financing Cash, Conventional, FHA, VA Loan
Listing Terms Cash, Conventional, FHA, VA Loan
Special Listing Condition None
Read Less Info
Want to know what your home might be worth? Contact us for a FREE valuation!

Our team is ready to help you sell your home for the highest possible price ASAP

© 2024 METROLIST, INC., DBA RECOLORADO® – All Rights Reserved
6455 S. Yosemite St., Suite 500 Greenwood Village, CO 80111 USA
Bought with Brokers Guild Real Estate

Contact me for a no-obligation consultation on how you can achieve your goals!







