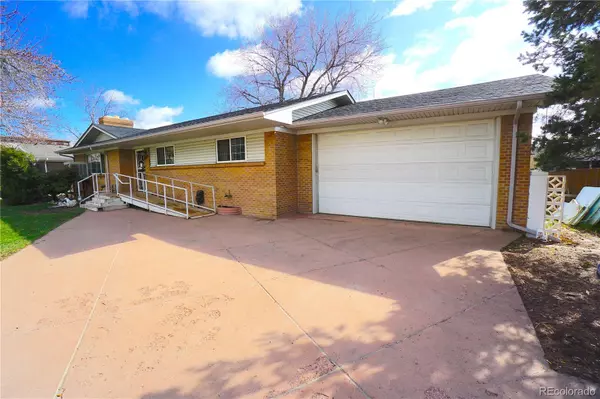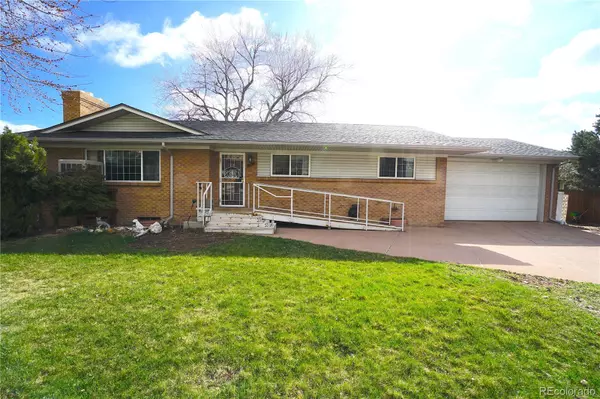$640,000
$549,500
16.5%For more information regarding the value of a property, please contact us for a free consultation.
4 Beds
3 Baths
1,412 SqFt
SOLD DATE : 04/23/2024
Key Details
Sold Price $640,000
Property Type Single Family Home
Sub Type Single Family Residence
Listing Status Sold
Purchase Type For Sale
Square Footage 1,412 sqft
Price per Sqft $453
Subdivision Maple Grove Village
MLS Listing ID 1723837
Sold Date 04/23/24
Style Traditional
Bedrooms 4
Full Baths 1
Three Quarter Bath 2
HOA Y/N No
Abv Grd Liv Area 1,412
Originating Board recolorado
Year Built 1961
Annual Tax Amount $3,769
Tax Year 2023
Lot Size 9,147 Sqft
Acres 0.21
Property Description
A must see unique video of a video walking voice over tour by the listing agent, link into virtual tour or put address in YouTube search engine. Discover a piece of Wheat Ridge history with this charming 1961 ranch-style home, poised for a new chapter. Boasting an enviable west-facing orientation, this gem captures the essence of its era, offering a unique opportunity for those with a vision to modernize while preserving its timeless allure. Priced with consideration to its 'as-is' condition, this residence is a canvas ready for transformation.
Step into a space brimming with potential, featuring the solid foundation often referred to as "good bones." While it does beckon updates, the home holds onto some truly distinctive 1961 features, perfect for integrating into a contemporary remodel. Beneath the carpet lies original hardwood flooring, a hidden treasure awaiting revival.
With four bedrooms and three baths, this home is designed for comfortable living. The living area, warmed by a quaint fireplace, promises cozy evenings, while the large shed in the backyard offers ample storage. Enjoy the outdoor ambiance on the covered patio, an ideal spot for relaxation and entertainment.
The property includes a two-car attached garage, adding to the convenience, although direct entrance from the garage to the house is not available, inspiring creative solutions for seamless integration. The heating system relies on an original boiler. Windows have been updated 20-30 years ago, with the exception of the original basement windows.
Situated in the heart of Wheat Ridge, yet nestled in the coveted Applewood areas. This home not only offers a slice of history but also the potential to become a modern haven. It is an invitation to reimagine, remodel, and reinvigorate. Seize the opportunity to own and personalize a property priced right for its condition, making it an unmissable offer for owner occupied homeowners and investors alike.
Location
State CO
County Jefferson
Zoning RES
Rooms
Basement Bath/Stubbed, Full
Main Level Bedrooms 3
Interior
Heating Baseboard, Hot Water, Natural Gas
Cooling Evaporative Cooling
Fireplace N
Appliance Cooktop, Dishwasher, Double Oven, Dryer, Oven, Range, Refrigerator, Washer
Exterior
Parking Features Concrete
Garage Spaces 2.0
Fence Full
Utilities Available Electricity Connected, Internet Access (Wired), Natural Gas Connected, Phone Connected
Roof Type Composition
Total Parking Spaces 2
Garage Yes
Building
Lot Description Level
Foundation Concrete Perimeter, Slab
Sewer Public Sewer
Water Public
Level or Stories One
Structure Type Brick
Schools
Elementary Schools Kullerstrand
Middle Schools Everitt
High Schools Wheat Ridge
School District Jefferson County R-1
Others
Senior Community No
Ownership Estate
Acceptable Financing Cash, Conventional
Listing Terms Cash, Conventional
Special Listing Condition None
Read Less Info
Want to know what your home might be worth? Contact us for a FREE valuation!

Our team is ready to help you sell your home for the highest possible price ASAP

© 2025 METROLIST, INC., DBA RECOLORADO® – All Rights Reserved
6455 S. Yosemite St., Suite 500 Greenwood Village, CO 80111 USA
Bought with JDI INVESTMENTS
Contact me for a no-obligation consultation on how you can achieve your goals!







