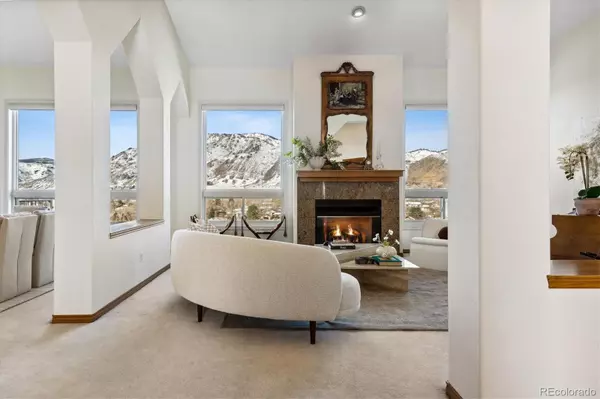$1,750,000
$1,750,000
For more information regarding the value of a property, please contact us for a free consultation.
4 Beds
4 Baths
3,878 SqFt
SOLD DATE : 04/26/2024
Key Details
Sold Price $1,750,000
Property Type Single Family Home
Sub Type Single Family Residence
Listing Status Sold
Purchase Type For Sale
Square Footage 3,878 sqft
Price per Sqft $451
Subdivision Mesa Meadows
MLS Listing ID 9700660
Sold Date 04/26/24
Style Contemporary
Bedrooms 4
Full Baths 3
Three Quarter Bath 1
Condo Fees $57
HOA Fees $4/ann
HOA Y/N Yes
Abv Grd Liv Area 1,939
Originating Board recolorado
Year Built 1994
Annual Tax Amount $7,516
Tax Year 2023
Lot Size 0.300 Acres
Acres 0.3
Property Description
Discover the pinnacle of Golden living in this extraordinary Mesa Meadows property, offering breathtaking panoramic mountain views from every room. Enjoy the peaceful living on a cul-de-sac with deer running through the yard daily and a variety of other wildlife. This luxury, custom built, 4 bedroom, 4 bathroom ranch home with walkout basement has everything. The main level open floor plan features a sun-filled living room with gas fireplace, a formal dining room with walkout to a large deck to enjoy the sunsets. The upscale, custom kitchen with tall cherry cabinets with above and under cabinet lighting, Bosch appliances, pantry, a serving buffet, and access to a large deck to enjoy an evening beverage while watching the sunset.Garage access directly from the kitchen is an oversized 3-car garage with storage cabinets. Main floor primary suite with large windows to wake up to the beautiful mountain views, a window bench to sit and read your favorite book, and access to a deck to sit and sip your morning coffee. Primary Bathroom features a large, deep jetted tub, separate shower with bench and 2 shower heads (one a handheld), double sink and a large walk-in closet. Enjoy on the main level an office with built-in custom shelving, windows facing east to fill the room with the morning sun, and a closet for storage. The main level features a second full bathroom with custom tile. The lower level enters into the great room, perfect for entertaining with a game area, a place for a theater/movie night, a wet bar and a walkout to the lower level deck with mountain views. The lower level features a second bedroom suite, and 2 more bedrooms, a full bathroom, a large laundry room with lots of cabinets, folding counter, and utility sink. The large utility room comes with shelving and lots of storage space. Close to North Table Mountain trails, downtown Golden and the famous river walk. This low HOA, ranch home in Golden doesn’t come along often, make it yours before it is gone.
Location
State CO
County Jefferson
Rooms
Basement Finished, Full, Walk-Out Access
Main Level Bedrooms 1
Interior
Interior Features Ceiling Fan(s)
Heating Forced Air, Natural Gas
Cooling Central Air
Fireplace N
Exterior
Garage Concrete, Finished, Oversized, Storage
Garage Spaces 3.0
Utilities Available Cable Available, Electricity Connected, Internet Access (Wired), Natural Gas Available
Roof Type Composition
Total Parking Spaces 3
Garage Yes
Building
Lot Description Cul-De-Sac, Landscaped, Sprinklers In Front
Foundation Raised, Slab
Sewer Public Sewer
Water Public
Level or Stories One
Structure Type Frame,Stone,Stucco
Schools
Elementary Schools Mitchell
Middle Schools Bell
High Schools Golden
School District Jefferson County R-1
Others
Senior Community No
Ownership Individual
Acceptable Financing Cash, Conventional, FHA, VA Loan
Listing Terms Cash, Conventional, FHA, VA Loan
Special Listing Condition None
Pets Description Cats OK, Dogs OK, Yes
Read Less Info
Want to know what your home might be worth? Contact us for a FREE valuation!

Our team is ready to help you sell your home for the highest possible price ASAP

© 2024 METROLIST, INC., DBA RECOLORADO® – All Rights Reserved
6455 S. Yosemite St., Suite 500 Greenwood Village, CO 80111 USA
Bought with Baker Peak Real Estate

Contact me for a no-obligation consultation on how you can achieve your goals!







