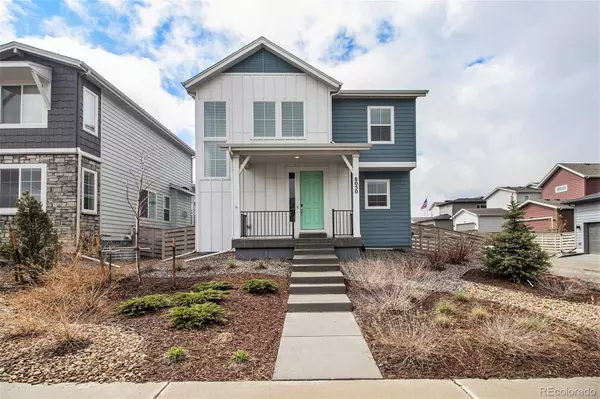$660,000
$665,000
0.8%For more information regarding the value of a property, please contact us for a free consultation.
4 Beds
4 Baths
2,725 SqFt
SOLD DATE : 05/02/2024
Key Details
Sold Price $660,000
Property Type Single Family Home
Sub Type Single Family Residence
Listing Status Sold
Purchase Type For Sale
Square Footage 2,725 sqft
Price per Sqft $242
Subdivision Sterling Ranch
MLS Listing ID 2460739
Sold Date 05/02/24
Style Contemporary
Bedrooms 4
Full Baths 3
Half Baths 1
Condo Fees $212
HOA Fees $70/qua
HOA Y/N Yes
Abv Grd Liv Area 1,880
Originating Board recolorado
Year Built 2021
Annual Tax Amount $6,051
Tax Year 2022
Lot Size 5,662 Sqft
Acres 0.13
Property Description
Attractive home in the up and coming desirable Sterling Ranch Community. Built in 2021 and located on a quiet street with north west mountain views near Chatfield State Park and Roxborough Park. Sellers have recently relocated and the home is priced to sell!! The home features an open floor plan with luxury vinyl flooring. Kitchen with granite top island and quartz countertops, along with upgraded soft close cabinets and drawers. Gas range adds a nice touch to the inspiring chef!! Stairway off the living room leads to the upstairs bedrooms, where the master bedroom offers a walk in closet and upgraded cabinets in the master bath. Upstairs also includes 2 additional bedrooms and the laundry room. New carpet recently installed on the stairwell and upper main level. Moving to the downstairs basement to the finished basement where the homeowners spent extra time upgrading. The finished basement features a full wet bar, electric fireplace, bathroom with tile flooring and shower, smart switches, and stylish fixtures. The outside features a large fenced yard and extended patio along with custom Amish built storage shed. Outside Hot Tub to remain for buyer enjoyment! The 27 Solar Panels offer 80% reduction in annual electric cost. 2 car garage features electric vehicle connections & 8 foot garage door. The home is part of an eco friendly community, with smart lighting and home features including whole home UV Air Purifier and 4 Season Steam Humidifier. All this in an amenity rich community.
Location
State CO
County Douglas
Rooms
Basement Finished
Interior
Interior Features Ceiling Fan(s), Eat-in Kitchen, Granite Counters, High Ceilings, High Speed Internet, Kitchen Island, Pantry, Quartz Counters, Smart Lights, Smart Thermostat, Walk-In Closet(s), Wet Bar, Wired for Data
Heating Forced Air, Natural Gas
Cooling Central Air
Flooring Carpet, Tile, Vinyl
Fireplaces Number 2
Fireplaces Type Basement, Electric, Gas, Living Room
Fireplace Y
Appliance Bar Fridge, Dishwasher, Disposal, Dryer, Gas Water Heater, Humidifier, Microwave, Oven, Range, Refrigerator, Sump Pump, Washer
Exterior
Exterior Feature Lighting, Private Yard, Rain Gutters, Smart Irrigation
Garage 220 Volts, Electric Vehicle Charging Station(s), Oversized Door
Garage Spaces 2.0
Fence Full
Utilities Available Internet Access (Wired), Natural Gas Connected
Roof Type Architecural Shingle
Total Parking Spaces 2
Garage Yes
Building
Lot Description Irrigated, Landscaped, Level, Sprinklers In Front, Sprinklers In Rear
Foundation Concrete Perimeter, Slab
Sewer Public Sewer
Water Public
Level or Stories Two
Structure Type Frame,Wood Siding
Schools
Elementary Schools Coyote Creek
Middle Schools Ranch View
High Schools Thunderridge
School District Douglas Re-1
Others
Senior Community No
Ownership Individual
Acceptable Financing Cash, Conventional, FHA, VA Loan
Listing Terms Cash, Conventional, FHA, VA Loan
Special Listing Condition None
Pets Description Cats OK, Dogs OK
Read Less Info
Want to know what your home might be worth? Contact us for a FREE valuation!

Our team is ready to help you sell your home for the highest possible price ASAP

© 2024 METROLIST, INC., DBA RECOLORADO® – All Rights Reserved
6455 S. Yosemite St., Suite 500 Greenwood Village, CO 80111 USA
Bought with Compass Colorado, LLC - Boulder

Contact me for a no-obligation consultation on how you can achieve your goals!







