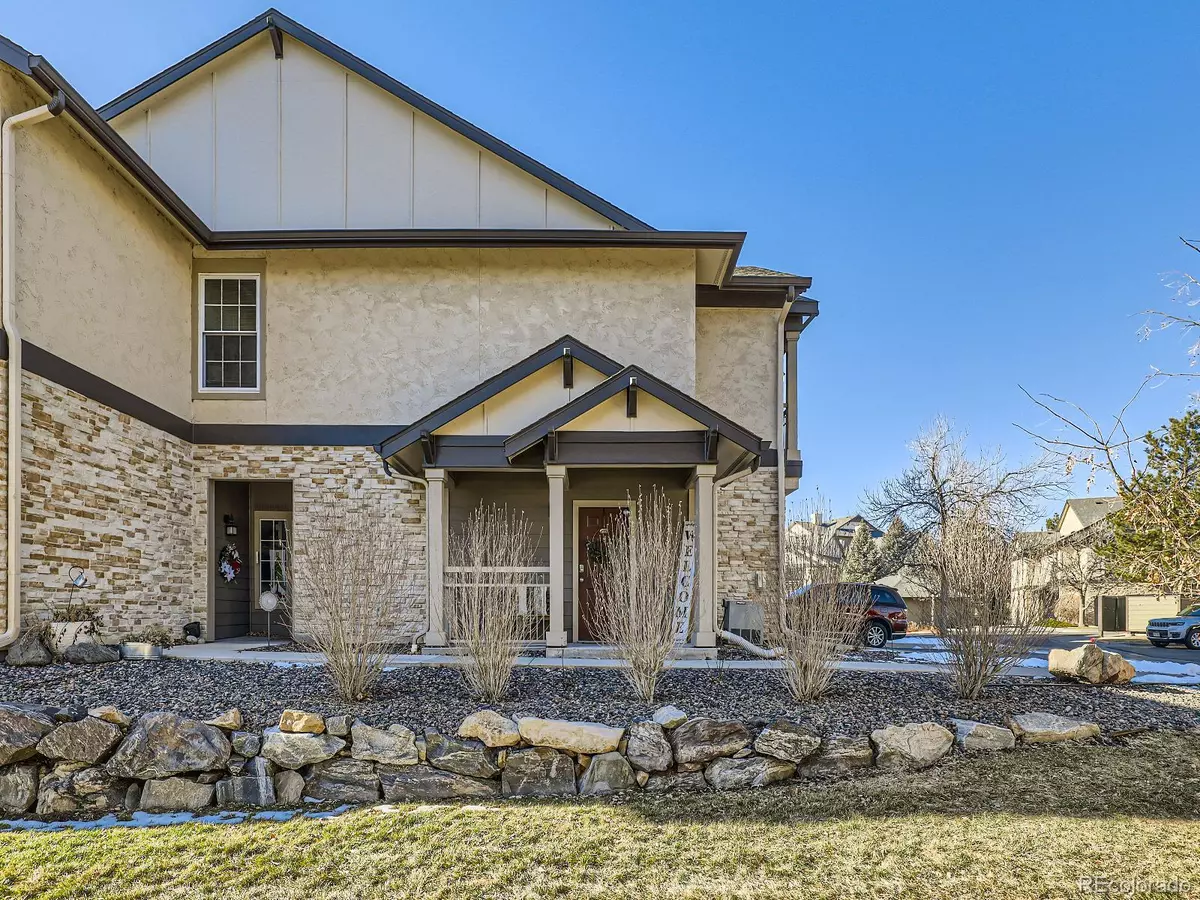$465,000
$469,000
0.9%For more information regarding the value of a property, please contact us for a free consultation.
3 Beds
2 Baths
1,425 SqFt
SOLD DATE : 05/03/2024
Key Details
Sold Price $465,000
Property Type Condo
Sub Type Condominium
Listing Status Sold
Purchase Type For Sale
Square Footage 1,425 sqft
Price per Sqft $326
Subdivision Fallingwater
MLS Listing ID 6871293
Sold Date 05/03/24
Bedrooms 3
Full Baths 2
Condo Fees $361
HOA Fees $361/mo
HOA Y/N Yes
Abv Grd Liv Area 1,425
Originating Board recolorado
Year Built 2001
Annual Tax Amount $2,557
Tax Year 2022
Property Description
Step into this stunning second story condo that seamlessly blends beauty and functionality. The kitchen, adorned with granite countertops, sets the stage for culinary delights, seamlessly merging with the open floor plan that enhances the sense of space and connectivity. The open floor plan enhances the sense of space, making it ideal for entertaining guests or simply enjoying a cozy night in with its warming gas fireplace. The focal point of relaxation is the main bedroom's beautifully updated shower, a spa-like haven featuring a sleek glass door in an oversized area. Imagine unwinding after a long day in this indulgent space, enjoying the perfect blend of style and comfort. For the rest of the family or guests, the second bathroom has also been updated, including new shower tile, tub, light fixtures, and porcelain tile flooring. As you explore the condo, you'll be captivated by the abundance of natural light that fills every room, creating a warm and inviting atmosphere. The condo is not just a home; it's a gateway to an amazing community. Outside your door, discover a world of leisure with the communities private pool and hot tub where you can relax and soak in the sunshine. The clubhouse adds a social element to the community, providing a perfect venue for gatherings and events. For the nature enthusiasts, this condo offers access to trails and parks, allowing you to embrace an active and outdoor lifestyle. Enjoy scenic walks, jogging, or simply basking in the beauty of the surrounding greenery. Easy access to restaurants and shopping provide ease of living in this great home. Security and privacy are paramount in this gated community, providing you with peace of mind and a sense of exclusivity. It's not just a place to live; it's a community that fosters a sense of belonging. Indulge in the perfect blend of convenience, practicality, and community living with this exceptional condo. Welcome Home.
Location
State CO
County Jefferson
Rooms
Main Level Bedrooms 3
Interior
Interior Features Ceiling Fan(s)
Heating Forced Air
Cooling Central Air
Flooring Carpet
Fireplaces Type Living Room
Fireplace N
Appliance Dishwasher, Dryer, Microwave, Range, Refrigerator, Washer
Laundry In Unit
Exterior
Exterior Feature Balcony
Garage Spaces 1.0
Utilities Available Cable Available, Electricity Connected, Natural Gas Connected
Roof Type Composition
Total Parking Spaces 3
Garage Yes
Building
Sewer Community Sewer
Level or Stories Two
Structure Type Frame,Stucco
Schools
Elementary Schools Ute Meadows
Middle Schools Deer Creek
High Schools Chatfield
School District Jefferson County R-1
Others
Senior Community No
Ownership Individual
Acceptable Financing Cash, Conventional, FHA, VA Loan
Listing Terms Cash, Conventional, FHA, VA Loan
Special Listing Condition None
Pets Description Cats OK, Dogs OK
Read Less Info
Want to know what your home might be worth? Contact us for a FREE valuation!

Our team is ready to help you sell your home for the highest possible price ASAP

© 2024 METROLIST, INC., DBA RECOLORADO® – All Rights Reserved
6455 S. Yosemite St., Suite 500 Greenwood Village, CO 80111 USA
Bought with Madison & Company Properties

Contact me for a no-obligation consultation on how you can achieve your goals!







