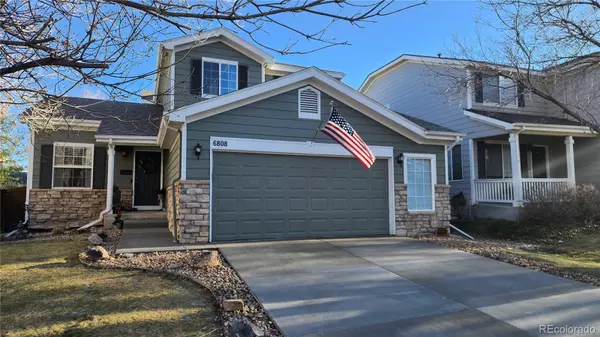$706,000
$675,000
4.6%For more information regarding the value of a property, please contact us for a free consultation.
4 Beds
4 Baths
2,571 SqFt
SOLD DATE : 05/03/2024
Key Details
Sold Price $706,000
Property Type Single Family Home
Sub Type Single Family Residence
Listing Status Sold
Purchase Type For Sale
Square Footage 2,571 sqft
Price per Sqft $274
Subdivision Wildcat Ridge
MLS Listing ID 5678726
Sold Date 05/03/24
Bedrooms 4
Full Baths 3
Half Baths 1
Condo Fees $215
HOA Fees $71/qua
HOA Y/N Yes
Abv Grd Liv Area 2,021
Originating Board recolorado
Year Built 1999
Annual Tax Amount $4,799
Tax Year 2023
Lot Size 5,227 Sqft
Acres 0.12
Property Description
Charming updated home in Lone Tree! Live in this highly sought out community of Wildcat Ridge, where you are within walking distance to the large community pool, and top-rated schools! This beautiful home wows you from the moment you walk through the front door. As soon as you enter inside you will notice how bright and warm the space is with high ceilings and neutral vinyl plank flooring. You will love cooking in the fully updated kitchen featuring beautiful white cabinetry, and newer appliances, including a gas cooktop! The family room has a gas fireplace is great for cozy winter nights and French doors that take you to the back deck and yard. Main floor study, 1/2 bath and a laundry room complete the first floor. The finished basement is a great space for another home office, workout room, theatre room, or perfect for a guest suite with a full bath. The upper level has the primary suite with a stunning 5 piece ensuite bath that has been fully updated including a soaking tub, 2 additional bedrooms, and another updated full bath! You will love living in this fabulous neighborhood with easy access to top-rated shopping, light rail, and I-25. You will not want to miss this opportunity!
Location
State CO
County Douglas
Zoning PDU
Rooms
Basement Crawl Space, Finished, Partial
Interior
Interior Features Breakfast Nook, Ceiling Fan(s), Eat-in Kitchen, Five Piece Bath, Granite Counters, High Ceilings, Primary Suite, Quartz Counters, Smoke Free, Vaulted Ceiling(s), Walk-In Closet(s)
Heating Forced Air, Natural Gas
Cooling Central Air
Flooring Carpet, Tile, Vinyl
Fireplaces Number 1
Fireplaces Type Family Room, Gas
Fireplace Y
Appliance Dishwasher, Disposal, Microwave, Oven, Range, Refrigerator
Laundry In Unit
Exterior
Garage Spaces 2.0
Fence Full
Utilities Available Cable Available, Electricity Connected, Natural Gas Connected
Roof Type Composition
Total Parking Spaces 2
Garage Yes
Building
Lot Description Master Planned
Sewer Public Sewer
Water Public
Level or Stories Two
Structure Type Frame,Stone,Wood Siding
Schools
Elementary Schools Wildcat Mountain
Middle Schools Rocky Heights
High Schools Rock Canyon
School District Douglas Re-1
Others
Senior Community No
Ownership Individual
Acceptable Financing Cash, Conventional, FHA, VA Loan
Listing Terms Cash, Conventional, FHA, VA Loan
Special Listing Condition None
Pets Allowed Cats OK, Dogs OK, Yes
Read Less Info
Want to know what your home might be worth? Contact us for a FREE valuation!

Our team is ready to help you sell your home for the highest possible price ASAP

© 2025 METROLIST, INC., DBA RECOLORADO® – All Rights Reserved
6455 S. Yosemite St., Suite 500 Greenwood Village, CO 80111 USA
Bought with Keller Williams Action Realty LLC
Contact me for a no-obligation consultation on how you can achieve your goals!







