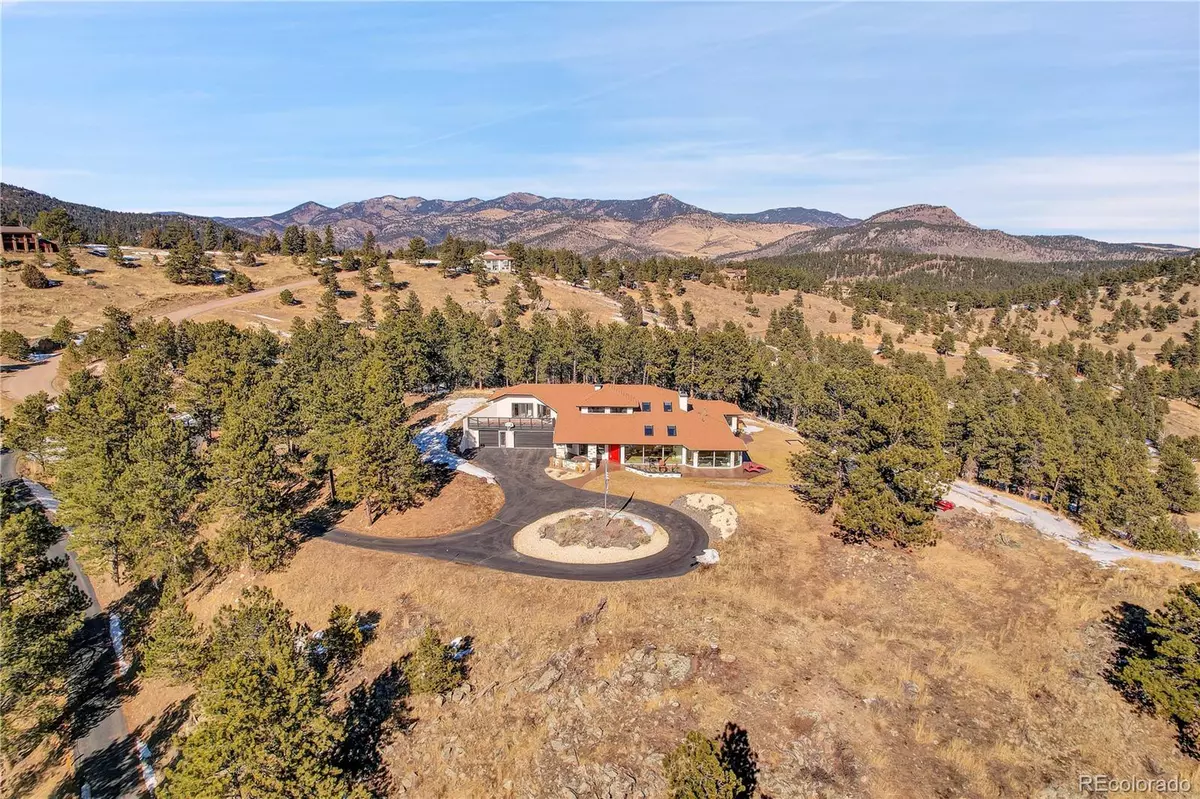$2,350,000
$2,500,000
6.0%For more information regarding the value of a property, please contact us for a free consultation.
4 Beds
4 Baths
5,072 SqFt
SOLD DATE : 05/06/2024
Key Details
Sold Price $2,350,000
Property Type Single Family Home
Sub Type Single Family Residence
Listing Status Sold
Purchase Type For Sale
Square Footage 5,072 sqft
Price per Sqft $463
Subdivision Soda Creek
MLS Listing ID 6441150
Sold Date 05/06/24
Style Mountain Contemporary
Bedrooms 4
Full Baths 2
Three Quarter Bath 2
Condo Fees $550
HOA Fees $45/ann
HOA Y/N Yes
Abv Grd Liv Area 5,072
Originating Board recolorado
Year Built 1990
Annual Tax Amount $14,752
Tax Year 2023
Lot Size 6.300 Acres
Acres 6.3
Property Description
Discover the pinnacle of Evergreen living in this extraordinary, mountain top Soda Creek home, offering total privacy and breathtaking views. Easy access to downtown Denver, skiing, shopping, and a myriad of local services and restaurants make this property both serene and convenient. Immerse yourself in nature with floor-to-ceiling windows that invite the beauty of the outdoors in, providing glimpses of baby elk being born and the backs of eagles below you. The contemporary, open floorplan is perfect for entertaining. Enjoy the gourmet kitchen, complete with two dishwashers, an extra refrigerator, a spare full-size freezer, ample storage and plenty of granite working space. Relax in the spa-like, main floor master suite with a walk-in closet, dual shower, heated floors and soaking tub with a view. With four bedrooms (three upstairs, one down) and four baths, the family can enjoy the privacy and spaciousness of two upstairs entertaining/recreation areas separate from the ranch style living on the main floor. Relax in a glassed-in room with a 270-degree view of the Rockies, perfect for both entertaining and working from home. Bask in the southern exposure, passive solar heat, and a multitude of comfort features including a forced air furnace, A/C in the master bedroom, heated floors in the master bath and two gas fireplaces. Other major improvements include fireproof roof tiles, natural gas heat and a complete interior remodel in 2019. A new well and a whole-house reverse osmosis water purification system provides reliable, clean water for the whole family. Step outside and explore the private hiking paths throughout Soda Creek and the private pond with a rope swing. With meticulous landscaping, a solar-powered electric gate and extensive tree mitigation measures, this property is move-in ready. Contact us now to experience the extraordinary lifestyle that awaits in this foothill sanctuary.
Location
State CO
County Jefferson
Zoning SR-5
Rooms
Main Level Bedrooms 1
Interior
Interior Features Ceiling Fan(s), Eat-in Kitchen, Entrance Foyer, Five Piece Bath, High Ceilings, High Speed Internet, Kitchen Island, Open Floorplan, Primary Suite, Smoke Free, Solid Surface Counters, Vaulted Ceiling(s), Walk-In Closet(s)
Heating Forced Air, Natural Gas, Radiant Floor
Cooling Air Conditioning-Room, Attic Fan
Flooring Carpet, Tile, Wood
Fireplaces Number 2
Fireplaces Type Gas, Great Room, Recreation Room
Fireplace Y
Appliance Dishwasher, Dryer, Freezer, Microwave, Oven, Range, Refrigerator, Washer, Water Purifier, Water Softener
Exterior
Exterior Feature Balcony, Private Yard
Parking Features Asphalt, Circular Driveway, Concrete, Exterior Access Door, Finished, Lighted, Oversized
Garage Spaces 3.0
Utilities Available Electricity Connected, Internet Access (Wired), Natural Gas Connected
View Mountain(s), Valley
Roof Type Stone-Coated Steel
Total Parking Spaces 13
Garage Yes
Building
Lot Description Fire Mitigation, Foothills, Level, Sloped
Foundation Slab
Sewer Septic Tank
Water Well
Level or Stories Two
Structure Type Frame,Rock,Stucco
Schools
Elementary Schools Bergen Meadow/Valley
Middle Schools Evergreen
High Schools Evergreen
School District Jefferson County R-1
Others
Senior Community No
Ownership Individual
Acceptable Financing Cash, Conventional, Jumbo
Listing Terms Cash, Conventional, Jumbo
Special Listing Condition None
Pets Allowed Yes
Read Less Info
Want to know what your home might be worth? Contact us for a FREE valuation!

Our team is ready to help you sell your home for the highest possible price ASAP

© 2025 METROLIST, INC., DBA RECOLORADO® – All Rights Reserved
6455 S. Yosemite St., Suite 500 Greenwood Village, CO 80111 USA
Bought with Berkshire Hathaway HomeServices Elevated Living RE
Contact me for a no-obligation consultation on how you can achieve your goals!







