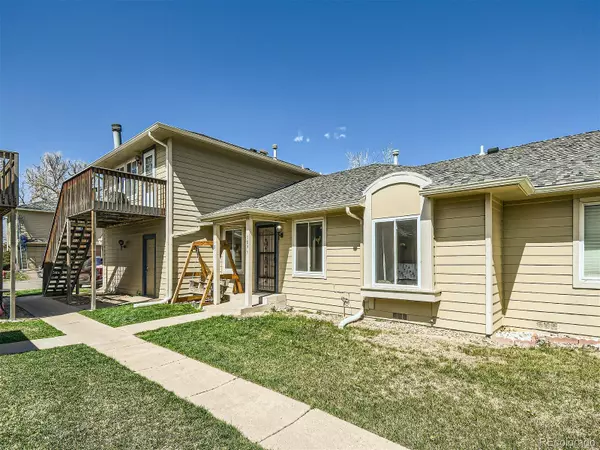$332,500
$340,000
2.2%For more information regarding the value of a property, please contact us for a free consultation.
3 Beds
2 Baths
1,088 SqFt
SOLD DATE : 05/09/2024
Key Details
Sold Price $332,500
Property Type Townhouse
Sub Type Townhouse
Listing Status Sold
Purchase Type For Sale
Square Footage 1,088 sqft
Price per Sqft $305
Subdivision Yorktown Homes
MLS Listing ID 5460867
Sold Date 05/09/24
Bedrooms 3
Full Baths 1
Half Baths 1
Condo Fees $298
HOA Fees $298/mo
HOA Y/N Yes
Abv Grd Liv Area 1,088
Originating Board recolorado
Year Built 1973
Annual Tax Amount $1,648
Tax Year 2023
Property Description
Welcome to your new home sweet home! Nestled within a serene community, this charming single-level townhome offers a perfect blend of comfort, convenience, and style. Let's take a stroll through your future home: Situated in the middle of the neighborhood, this townhome offers a tranquil retreat from the hustle and bustle of everyday life. As you step inside, you're greeted by the hardwood floors that flow throughout the home. The open-concept floor plan creates a sense of spaciousness, perfect for entertaining guests or simply relaxing with loved ones. This cozy townhome boasts three generously-sized bedrooms, providing ample space for rest and relaxation. The primary bedroom features a half bath, full size closet & bump-out window. The other bedrooms are also very large with full size closets. The kitchen opens to the family room and eating area allowing for conversations to be had from anywhere. Whether you're curling up with a good book or hosting a movie night, the family room is perfect for all your leisure activities. Say goodbye to tedious trips to the laundromat! This townhome features a convenient laundry room equipped with washer and dryer hookups, making laundry day a breeze. With a two-car attached garage & direct access to your home, you'll have plenty of space for parking and storage, keeping your vehicles and belongings safe and secure.
Community Features:
As a resident of this community, you'll have access to a host of amenities, including a sparkling community pool. Whether you're looking to cool off on a hot summer day or simply soak up the sun, the pool offers the perfect spot for relaxation and recreation.
Don't miss out on the opportunity to make this lovely townhome your own. With its desirable features, convenient location, and inviting ambiance, it's sure to steal your heart at first sight. Welcome home!
Location
State CO
County Adams
Zoning P-U-D
Rooms
Basement Crawl Space
Main Level Bedrooms 3
Interior
Interior Features Ceiling Fan(s), No Stairs, Pantry
Heating Forced Air
Cooling Central Air
Flooring Wood
Fireplace N
Appliance Dishwasher, Disposal, Dryer, Gas Water Heater, Oven, Range, Range Hood, Refrigerator, Washer
Laundry In Unit
Exterior
Garage Storage
Garage Spaces 2.0
Pool Outdoor Pool
Utilities Available Cable Available, Electricity Connected, Natural Gas Connected
Roof Type Composition
Total Parking Spaces 2
Garage Yes
Building
Sewer Public Sewer
Water Public
Level or Stories One
Structure Type Frame
Schools
Elementary Schools Monterey K-8
Middle Schools Monterey K-8
High Schools Academy
School District Mapleton R-1
Others
Senior Community No
Ownership Individual
Acceptable Financing Cash, Conventional, FHA, VA Loan
Listing Terms Cash, Conventional, FHA, VA Loan
Special Listing Condition None
Pets Description Cats OK, Dogs OK
Read Less Info
Want to know what your home might be worth? Contact us for a FREE valuation!

Our team is ready to help you sell your home for the highest possible price ASAP

© 2024 METROLIST, INC., DBA RECOLORADO® – All Rights Reserved
6455 S. Yosemite St., Suite 500 Greenwood Village, CO 80111 USA
Bought with Blue Pebble Homes

Contact me for a no-obligation consultation on how you can achieve your goals!







