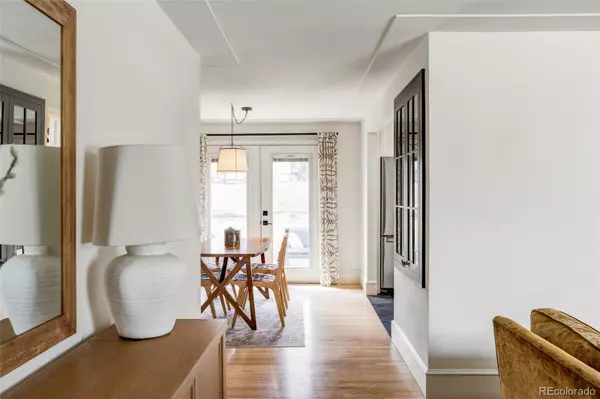$765,000
$750,000
2.0%For more information regarding the value of a property, please contact us for a free consultation.
4 Beds
3 Baths
1,866 SqFt
SOLD DATE : 05/15/2024
Key Details
Sold Price $765,000
Property Type Single Family Home
Sub Type Single Family Residence
Listing Status Sold
Purchase Type For Sale
Square Footage 1,866 sqft
Price per Sqft $409
Subdivision Lamar Heights
MLS Listing ID 8832255
Sold Date 05/15/24
Style Traditional
Bedrooms 4
Full Baths 2
Three Quarter Bath 1
HOA Y/N No
Abv Grd Liv Area 1,066
Originating Board recolorado
Year Built 1963
Annual Tax Amount $3,023
Tax Year 2023
Lot Size 7,840 Sqft
Acres 0.18
Property Description
Amazing opportunity to own a profitable & permitted Airbnb/VRBO property or make this beautifully remodeled home your personal oasis! The style and finishes of this home will not disappoint - perfectly on trend and beautiful in this solid brick ranch dripping with character! Updated with gorgeous hardwood floors, high-end cabinets in the kitchen/bathroom and storage areas, interior and exterior paint, 6-person hot tub with a privacy fence, and the bonus game room that is heated or simply convert back into a garage! Upstairs you will find a large open family room that flows into an eating area just off the beautiful kitchen with quartz countertops, farmhouse sink, and gorgeous cabinets with plenty of storage and stainless steel appliances. The main floor primary en-suite bedroom has been completely remodeled with a gorgeous spa like bathroom and a boujee wardrobe dressing area. One additional bedroom and bathroom completes this well laid out main level. The garage has been insulated and is heated and is currently being used as a game room but can easily be converted back to a garage space. The downstairs features a large family room, bathroom and two more large bedrooms. The laundry area is ideal with loads of storage, a deep utility sink and overflow refrigerator for all of your entertaining needs! An outdoor entertaining lovers dream - this large backyard is complete with a ping pong table, fire pit, paver patio, string lights, hot tub with a privacy fence and mature trees. Newer AC, Electrical panel, driveway, furnace and many more upgrades! This is an excellent location - close to Old Town Arvada, Red Rocks, and the mountains! Some of the furniture is negotiable - check with listing agent.
Location
State CO
County Jefferson
Rooms
Basement Finished
Main Level Bedrooms 2
Interior
Interior Features Breakfast Nook, Ceiling Fan(s), Granite Counters, High Ceilings, Primary Suite, Smart Thermostat, Smoke Free, Solid Surface Counters, Hot Tub, Utility Sink
Heating Forced Air
Cooling Attic Fan, Central Air
Flooring Carpet, Wood
Fireplace N
Appliance Cooktop, Dishwasher, Disposal, Dryer, Gas Water Heater, Microwave, Oven, Refrigerator, Self Cleaning Oven, Washer
Laundry In Unit
Exterior
Exterior Feature Fire Pit, Lighting, Private Yard, Rain Gutters, Spa/Hot Tub
Garage Concrete, Dry Walled, Exterior Access Door, Finished, Floor Coating, Heated Garage, Insulated Garage, Oversized
Garage Spaces 1.0
Fence Full
Roof Type Composition
Total Parking Spaces 1
Garage Yes
Building
Lot Description Irrigated, Landscaped
Sewer Public Sewer
Water Public
Level or Stories One
Structure Type Brick
Schools
Elementary Schools Swanson
Middle Schools North Arvada
High Schools Arvada
School District Jefferson County R-1
Others
Senior Community No
Ownership Individual
Acceptable Financing Cash, Conventional, FHA, VA Loan
Listing Terms Cash, Conventional, FHA, VA Loan
Special Listing Condition None
Read Less Info
Want to know what your home might be worth? Contact us for a FREE valuation!

Our team is ready to help you sell your home for the highest possible price ASAP

© 2024 METROLIST, INC., DBA RECOLORADO® – All Rights Reserved
6455 S. Yosemite St., Suite 500 Greenwood Village, CO 80111 USA
Bought with West and Main Homes Inc

Contact me for a no-obligation consultation on how you can achieve your goals!







