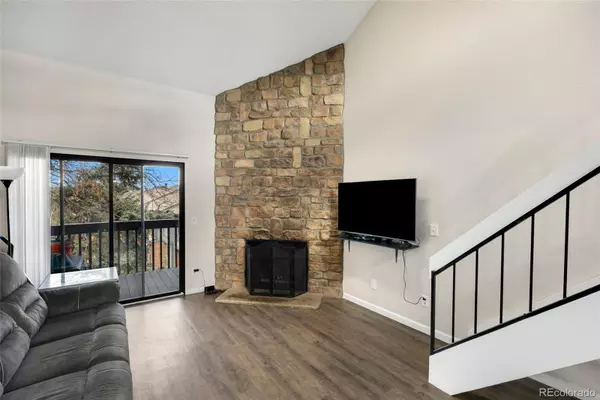$324,000
$334,000
3.0%For more information regarding the value of a property, please contact us for a free consultation.
2 Beds
2 Baths
1,184 SqFt
SOLD DATE : 05/21/2024
Key Details
Sold Price $324,000
Property Type Condo
Sub Type Condominium
Listing Status Sold
Purchase Type For Sale
Square Footage 1,184 sqft
Price per Sqft $273
Subdivision Tall Pine Condos
MLS Listing ID 9554906
Sold Date 05/21/24
Bedrooms 2
Full Baths 1
Three Quarter Bath 1
Condo Fees $366
HOA Fees $366/mo
HOA Y/N Yes
Abv Grd Liv Area 1,184
Originating Board recolorado
Year Built 1984
Annual Tax Amount $1,508
Tax Year 2022
Property Description
Discover the allure of this fantastic 2-story, end unit condo nestled in a coveted Lakewood location, offering a peaceful retreat with no neighbors above. As you enter, openness greets you, with the living room and dining room seamlessly connected by durable and luxurious vinyl plank flooring under 2-story vaulted ceilings. Cozy up by the corner wood-burning fireplace in the living room, featuring a floor-to-ceiling stone surround that adds warmth and character to the space. Natural light pours in through a skylight, enhancing the inviting atmosphere. Step outside to your private patio off the living room, a perfect spot for relaxation and outdoor enjoyment. The kitchen is both pretty and functional, adorned with light blue painted cabinets and newer stainless steel appliances. Display your favorite keepsakes or utilize the space above cabinets for extra storage. Two main level bedrooms are strategically located at opposite ends, providing added privacy. The primary bedroom boasts two closets, and a newly updated en-suite bath, while the guest bathroom has also been thoughtfully refreshed. Convenience is key with in-unit laundry featuring shelving for organization. Ascend to the upper level and discover a versatile loft with cozy carpeting, creating an ideal space to hang out or create a home office. In 2021, a new AC and furnace were installed, ensuring comfort year-round. Enjoy the added amenities of a park and pool within the community, providing opportunities for leisure and recreation. The location is superb, just minutes away from community parks, the Bear Creek bike path, library, and an array of shops and restaurants. With easy access to Hwy 285, you can swiftly reach the mountains or downtown. This move-in-ready charmer is ready for you to call it your next home!
Location
State CO
County Jefferson
Rooms
Main Level Bedrooms 2
Interior
Interior Features High Ceilings, Laminate Counters, Open Floorplan, Smoke Free, Vaulted Ceiling(s)
Heating Forced Air, Natural Gas
Cooling Central Air
Flooring Carpet, Vinyl
Fireplaces Number 1
Fireplaces Type Living Room, Wood Burning
Fireplace Y
Appliance Dishwasher, Disposal, Gas Water Heater, Microwave, Refrigerator, Self Cleaning Oven
Laundry In Unit, Laundry Closet
Exterior
Exterior Feature Balcony, Barbecue
Fence Partial
Utilities Available Cable Available, Electricity Connected, Internet Access (Wired), Natural Gas Connected, Phone Available
Roof Type Composition
Total Parking Spaces 1
Garage No
Building
Lot Description Landscaped, Near Public Transit, Open Space, Sprinklers In Front, Sprinklers In Rear
Sewer Public Sewer
Water Public
Level or Stories Two
Structure Type Brick
Schools
Elementary Schools Westgate
Middle Schools Carmody
High Schools Bear Creek
School District Jefferson County R-1
Others
Senior Community No
Ownership Individual
Acceptable Financing Cash, Conventional, FHA, VA Loan
Listing Terms Cash, Conventional, FHA, VA Loan
Special Listing Condition None
Pets Allowed Yes
Read Less Info
Want to know what your home might be worth? Contact us for a FREE valuation!

Our team is ready to help you sell your home for the highest possible price ASAP

© 2025 METROLIST, INC., DBA RECOLORADO® – All Rights Reserved
6455 S. Yosemite St., Suite 500 Greenwood Village, CO 80111 USA
Bought with HomeSmart
Contact me for a no-obligation consultation on how you can achieve your goals!







