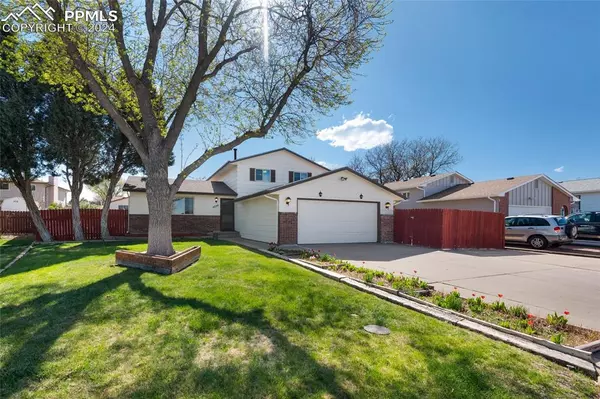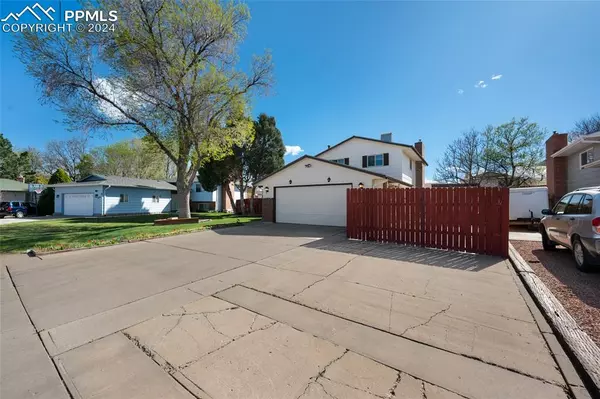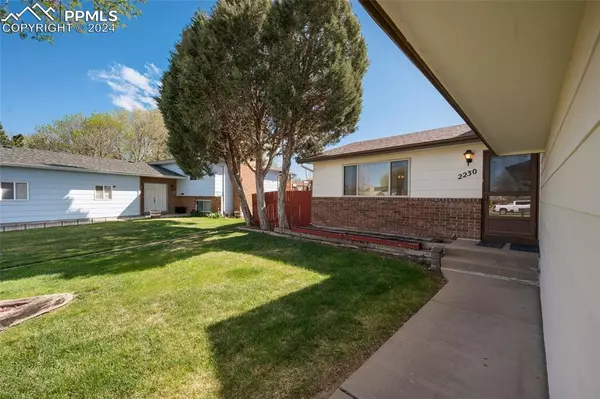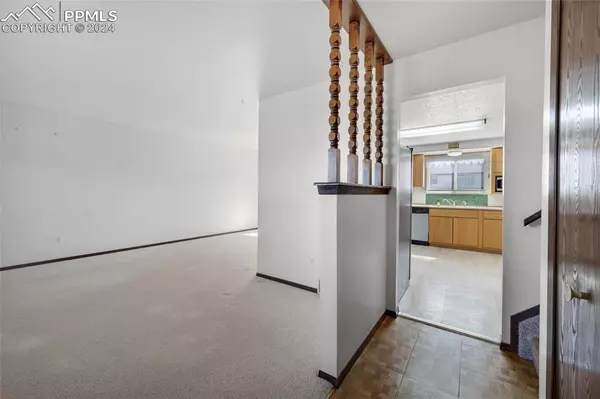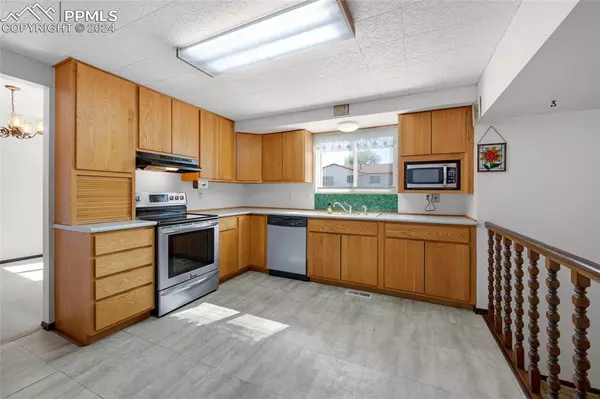$325,000
$325,000
For more information regarding the value of a property, please contact us for a free consultation.
4 Beds
3 Baths
2,224 SqFt
SOLD DATE : 05/21/2024
Key Details
Sold Price $325,000
Property Type Single Family Home
Sub Type Single Family
Listing Status Sold
Purchase Type For Sale
Square Footage 2,224 sqft
Price per Sqft $146
MLS Listing ID 7647682
Sold Date 05/21/24
Style 2 Story
Bedrooms 4
Full Baths 1
Half Baths 1
Three Quarter Bath 1
Construction Status Existing Home
HOA Y/N No
Year Built 1978
Annual Tax Amount $993
Tax Year 2022
Lot Size 7,124 Sqft
Property Description
Welcome to this charming home nestled in Pueblo's Starlite Hills community, where a caring atmosphere await you. Step inside to discover a user-friendly floor plan designed for both comfort and functionality. The open formal living and dining room create an inviting space for entertaining guests, while the bright and sunny kitchen boasts modern stainless steel appliances, warm wood cabinetry, and plenty of room to whip up your culinary creations. Adjacent to the kitchen, the family room beckons with its cozy fireplace and convenient dry bar, perfect for relaxing evenings with loved ones. Upstairs, three bedrooms for your peaceful retreats, including the primary suite with its en-suite bath and dual closets for added convenience. Venture downstairs to find even more living space, including a basement bedroom with a cedar-lined closet, ideal for guests or a home office. The large unfinished basement area provides ample storage with plenty of shelving and cabinets to keep your belongings organized. Outside, the delights continue with a gorgeous backyard oasis featuring gardens, a planting area, and a serene forest-like escape that's perfect for quiet moments of reflection. Enjoy the great outdoors from the comfort of the covered patio or extended deck, while auto sprinklers ensure that the gardens and yard remain lush and thriving year-round. With a 2-car garage and gated side boat parking, this home offers both practicality and charm in equal measure. Don't miss out on this incredible opportunity to make this Starlite Hills charmer your own. 3 virtually staged photos used.
Location
State CO
County Pueblo
Area Starlite Hills
Interior
Cooling Ceiling Fan(s), Central Air
Flooring Carpet, Vinyl/Linoleum
Fireplaces Number 1
Fireplaces Type Electric, Main Level, One
Laundry Electric Hook-up, Main
Exterior
Garage Attached
Garage Spaces 2.0
Fence Rear
Utilities Available Cable Available, Electricity Connected, Natural Gas Connected, Telephone
Roof Type Composite Shingle
Building
Lot Description Level
Foundation Partial Basement
Water Municipal
Level or Stories 2 Story
Finished Basement 23
Structure Type Concrete,Frame
Construction Status Existing Home
Schools
Middle Schools Roncalli Stem Academy
High Schools South
School District Pueblo-60
Others
Special Listing Condition Lead Base Paint Discl Req
Read Less Info
Want to know what your home might be worth? Contact us for a FREE valuation!

Our team is ready to help you sell your home for the highest possible price ASAP


Contact me for a no-obligation consultation on how you can achieve your goals!



