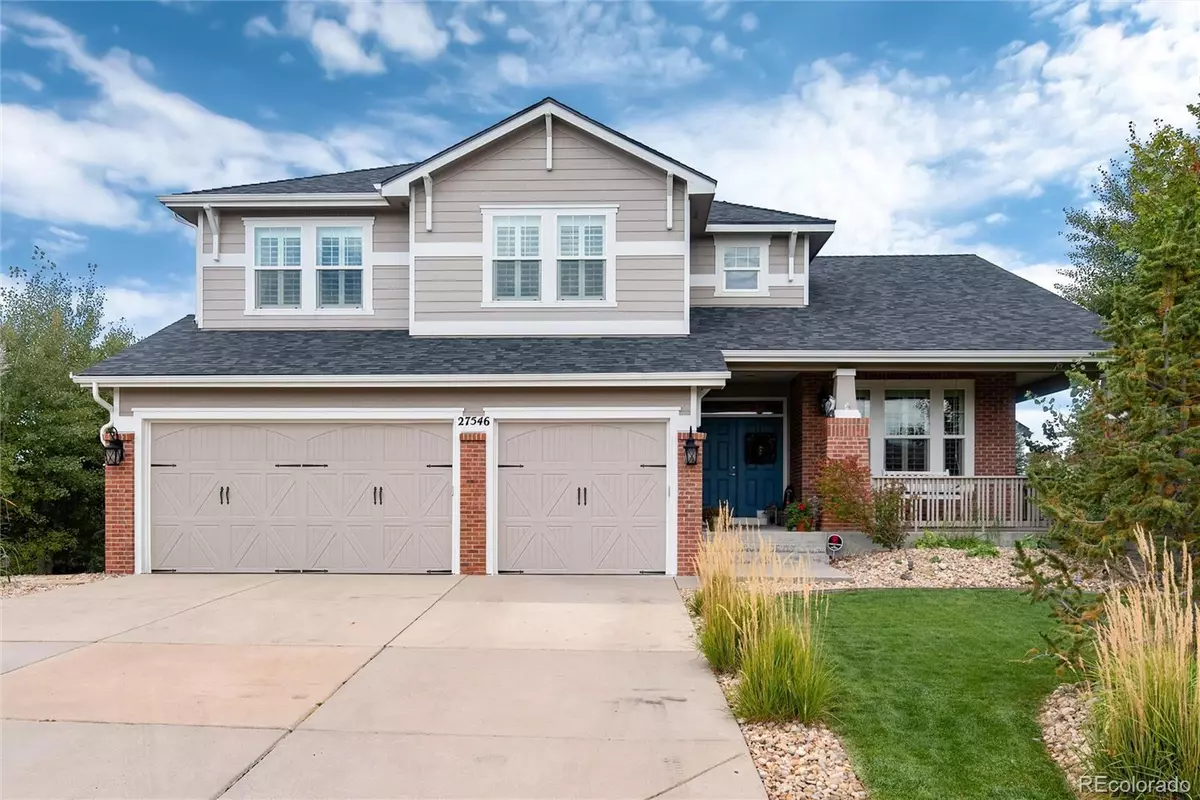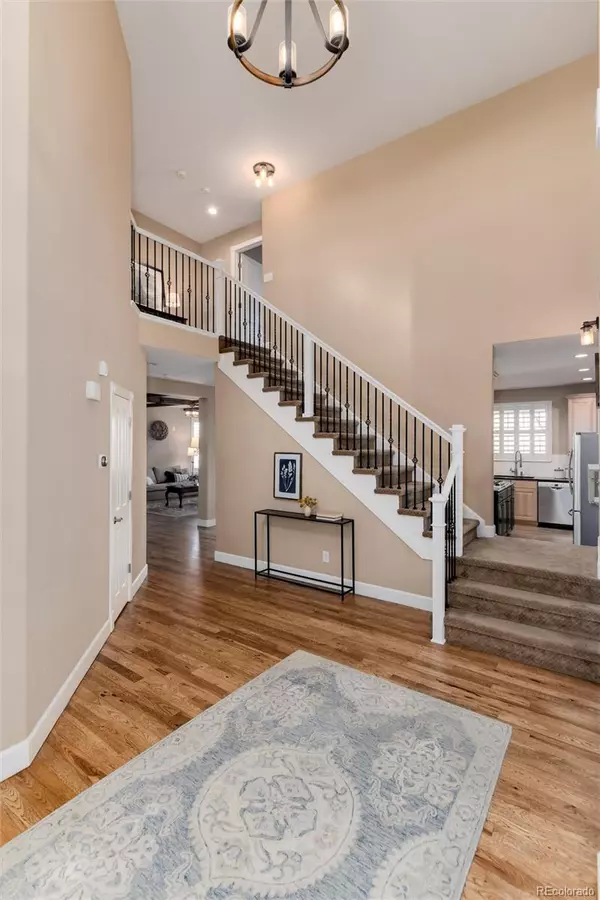$930,000
$950,000
2.1%For more information regarding the value of a property, please contact us for a free consultation.
5 Beds
5 Baths
4,541 SqFt
SOLD DATE : 05/29/2024
Key Details
Sold Price $930,000
Property Type Single Family Home
Sub Type Single Family Residence
Listing Status Sold
Purchase Type For Sale
Square Footage 4,541 sqft
Price per Sqft $204
Subdivision Blackstone Country Club
MLS Listing ID 7047725
Sold Date 05/29/24
Bedrooms 5
Full Baths 1
Half Baths 1
Three Quarter Bath 3
Condo Fees $165
HOA Fees $55/qua
HOA Y/N Yes
Abv Grd Liv Area 3,197
Originating Board recolorado
Year Built 2007
Annual Tax Amount $5,631
Tax Year 2022
Lot Size 0.280 Acres
Acres 0.28
Property Description
Welcome to your own slice of paradise at this luxurious 5-bedroom, 5-bathroom home with an enchanting outdoor pool oasis. Situated in the prestigious Blackstone Country Club neighborhood, this exquisite property offers the perfect blend of comfort and relaxation. With five spacious bedrooms and five well-appointed bathrooms, this home offers ample space for family and guests. The gourmet kitchen is equipped with top-of-the-line stainless steel appliances, granite countertops, and a generous island. It seamlessly flows into the eat in dining area and the family room, making it ideal for casual dining and entertaining. The open family room features wood beams, a cozy fireplace and large windows that bathe the space in natural light. Step outside to discover your own private outdoor oasis.The sparkling pool is surrounded by lush landscaping, mature trees and a patio, perfect for sunbathing and alfresco dining. An outdoor kitchen area as well as an upstairs covered deck adds to the allure, making it an entertainer's dream. Upstairs you will find the primary suite, with its own newly remodeled private en-suite bathroom featuring heated floors and a standalone tub, providing a serene sanctuary. 3 additional bedrooms upstairs are perfect for a family or hosting guests. The finished basement features a wine cellar complete with custom racks and ample storage for your wine collection. The media room is equipped with a large screen creating an immersive entertainment experience and is an ideal space for hosting gatherings, game nights, or simply unwinding with a movie. Nestled in a quiet culdesac in Blackstone Country Club, you'll have easy access to top-rated schools, shopping, dining, and recreational amenities. Don't miss the opportunity to own this luxurious retreat, where every day feels like a vacation.
New Tankless water heater installed 2022, HVAC renewed APR in 2022 with AprilAire filters, new roof installed July 2023. Solar Panels with 20 year transferable lease.
Location
State CO
County Arapahoe
Rooms
Basement Finished, Sump Pump
Interior
Interior Features Eat-in Kitchen, Entrance Foyer, Five Piece Bath, Granite Counters, High Ceilings, Jack & Jill Bathroom, Kitchen Island, Open Floorplan, Primary Suite, Smoke Free, Hot Tub, Walk-In Closet(s), Wet Bar
Heating Forced Air
Cooling Central Air
Flooring Carpet, Wood
Fireplaces Number 2
Fireplaces Type Family Room, Primary Bedroom
Equipment Home Theater
Fireplace Y
Appliance Convection Oven, Cooktop, Dishwasher, Disposal, Double Oven, Freezer, Microwave, Refrigerator, Self Cleaning Oven, Sump Pump, Tankless Water Heater
Exterior
Exterior Feature Barbecue, Private Yard, Spa/Hot Tub
Garage Concrete
Garage Spaces 3.0
Fence Full
Pool Outdoor Pool, Private
Utilities Available Cable Available, Electricity Available, Electricity Connected, Internet Access (Wired), Natural Gas Available, Natural Gas Connected
Roof Type Composition
Total Parking Spaces 3
Garage Yes
Building
Lot Description Cul-De-Sac, Landscaped, Many Trees, Sprinklers In Front, Sprinklers In Rear
Sewer Public Sewer
Water Public
Level or Stories Two
Structure Type Frame
Schools
Elementary Schools Woodland
Middle Schools Fox Ridge
High Schools Cherokee Trail
School District Cherry Creek 5
Others
Senior Community No
Ownership Individual
Acceptable Financing Cash, Conventional, FHA, Jumbo, VA Loan
Listing Terms Cash, Conventional, FHA, Jumbo, VA Loan
Special Listing Condition None
Pets Description Yes
Read Less Info
Want to know what your home might be worth? Contact us for a FREE valuation!

Our team is ready to help you sell your home for the highest possible price ASAP

© 2024 METROLIST, INC., DBA RECOLORADO® – All Rights Reserved
6455 S. Yosemite St., Suite 500 Greenwood Village, CO 80111 USA
Bought with Resident Realty South Metro

Contact me for a no-obligation consultation on how you can achieve your goals!







