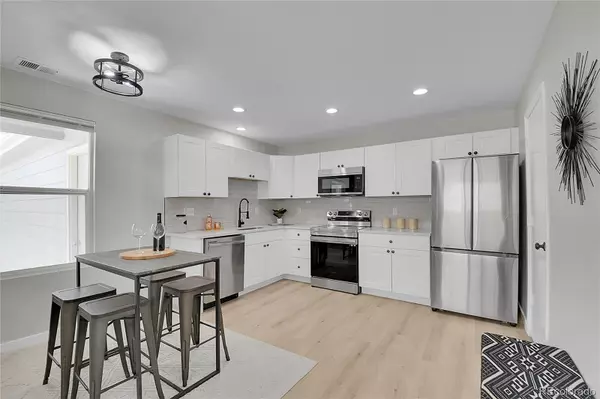$416,500
$414,900
0.4%For more information regarding the value of a property, please contact us for a free consultation.
3 Beds
2 Baths
1,440 SqFt
SOLD DATE : 05/30/2024
Key Details
Sold Price $416,500
Property Type Townhouse
Sub Type Townhouse
Listing Status Sold
Purchase Type For Sale
Square Footage 1,440 sqft
Price per Sqft $289
Subdivision Platte River Ranch Filing 1
MLS Listing ID 6704993
Sold Date 05/30/24
Bedrooms 3
Full Baths 2
Condo Fees $140
HOA Fees $140/mo
HOA Y/N Yes
Abv Grd Liv Area 1,440
Originating Board recolorado
Year Built 1999
Annual Tax Amount $2,529
Tax Year 2023
Property Description
Welcome to your spacious townhouse retreat, situated in the picturesque heart of Brighton. This RENOVATED 3-bedroom, 2-bathroom townhouse boasts a light-filled open living area with luxurious vinyl flooring seamless leading to the updated kitchen w/new cabinets, quartz countertops, stainless steel appliances, a walk-in pantry, and an inviting eat-in kitchen. Step through the slider to your NEWLY POURED back patio and private yard, perfect for entertaining or quiet relaxation. Upstairs, you'll find the serene PRIMARY SUITE featuring a generous walk-in closet and an EN SUITE FULL BATHROOM adorned with custom tile work. Two additional bedrooms, another full bathroom, and convenient UPPER FLOOR LAUNDRY facilities complete the upper level. Parking is a breeze with the attached one-car garage, offering both convenience and security. NEW AC UNIT! Outside your doorstep lies the added luxury of a park, just across the street. Here, you can enjoy a playground, tranquil lake for fishing, scenic trails for leisurely strolls, a basketball court for friendly games, and ample open space for outdoor activities. Located just minutes away from Highway 85 and downtown Brighton, this townhouse offers the perfect blend of convenience and tranquility for modern living. ***ATTENTION Buyers*** This home qualifies for Zero Money down Conventional Loan with waived mortgage insurance, no Funding Fee, and waived bank fees for qualified first-time homebuyers! Ask for info! Welcome HOME!
Location
State CO
County Adams
Interior
Heating Forced Air
Cooling Central Air
Flooring Carpet, Tile, Vinyl
Fireplace N
Exterior
Garage Spaces 1.0
Roof Type Architecural Shingle
Total Parking Spaces 1
Garage Yes
Building
Sewer Community Sewer
Level or Stories Two
Structure Type Frame
Schools
Elementary Schools Henderson
Middle Schools Roger Quist
High Schools Prairie View
School District School District 27-J
Others
Senior Community No
Ownership Agent Owner
Acceptable Financing Cash, Conventional, FHA, VA Loan
Listing Terms Cash, Conventional, FHA, VA Loan
Special Listing Condition None
Read Less Info
Want to know what your home might be worth? Contact us for a FREE valuation!

Our team is ready to help you sell your home for the highest possible price ASAP

© 2025 METROLIST, INC., DBA RECOLORADO® – All Rights Reserved
6455 S. Yosemite St., Suite 500 Greenwood Village, CO 80111 USA
Bought with NON MLS PARTICIPANT
Contact me for a no-obligation consultation on how you can achieve your goals!







