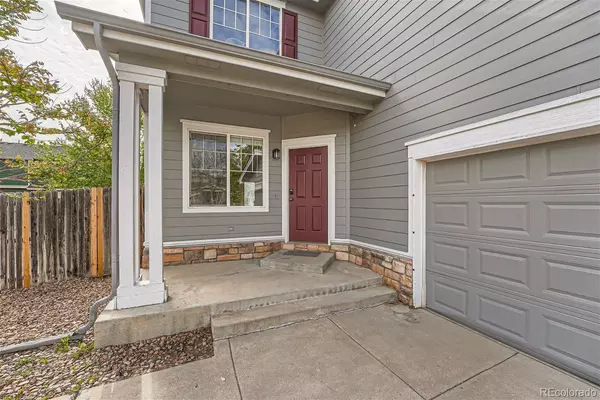$460,000
$495,000
7.1%For more information regarding the value of a property, please contact us for a free consultation.
3 Beds
3 Baths
1,597 SqFt
SOLD DATE : 05/28/2024
Key Details
Sold Price $460,000
Property Type Single Family Home
Sub Type Single Family Residence
Listing Status Sold
Purchase Type For Sale
Square Footage 1,597 sqft
Price per Sqft $288
Subdivision Potomac Farms
MLS Listing ID 6762541
Sold Date 05/28/24
Style Traditional
Bedrooms 3
Full Baths 2
Half Baths 1
HOA Y/N No
Abv Grd Liv Area 1,597
Originating Board recolorado
Year Built 2004
Annual Tax Amount $4,919
Tax Year 2023
Lot Size 6,098 Sqft
Acres 0.14
Property Description
Showings start Sunday the 12th! Walk into this beautiful home and immediately enjoy the unique layout with arch entry ways and vaulted ceilings! With a cute kitchen BRAND NEW resurfaced hardwood floors and a kitchen pantry. Formal dining room which is perfect for entertaining, a large backyard that's been xeriscaped with a little sod. This will allow you to design your own backyard to your liking. A 2 car attached garage. The master bedroom with 5 piece master bathroom suite and large walk-in closet. Two more bedrooms with a jack and jill bathroom. Open basement waiting for your finishing touches! Great location! Just blocks from schools, parks, trails, stores, a brand new recreation center, and more!!! Don't miss out on owning this home at a great price!!
UPDATED PHOTOS ARE COMING.....
Location
State CO
County Adams
Zoning RES
Rooms
Basement Daylight, Sump Pump, Unfinished
Interior
Interior Features High Ceilings, High Speed Internet, Open Floorplan, Vaulted Ceiling(s), Walk-In Closet(s)
Heating Forced Air
Cooling Central Air
Flooring Carpet, Laminate, Tile, Vinyl, Wood
Fireplace N
Appliance Dishwasher, Disposal, Dryer, Microwave, Oven, Refrigerator, Self Cleaning Oven, Sump Pump, Washer
Exterior
Exterior Feature Private Yard
Parking Features Concrete, Dry Walled, Finished, Insulated Garage
Garage Spaces 2.0
Fence Full
Utilities Available Cable Available, Electricity Available, Electricity Connected, Natural Gas Available
Roof Type Composition
Total Parking Spaces 2
Garage Yes
Building
Lot Description Landscaped, Level, Many Trees, Near Public Transit, Open Space, Sprinklers In Front
Foundation Slab
Sewer Public Sewer
Water Public
Level or Stories Two
Structure Type Frame
Schools
Elementary Schools Turnberry
Middle Schools Prairie View
High Schools Prairie View
School District School District 27-J
Others
Senior Community No
Ownership Individual
Acceptable Financing 1031 Exchange, Cash, Conventional, FHA, VA Loan
Listing Terms 1031 Exchange, Cash, Conventional, FHA, VA Loan
Special Listing Condition None
Pets Allowed Yes
Read Less Info
Want to know what your home might be worth? Contact us for a FREE valuation!

Our team is ready to help you sell your home for the highest possible price ASAP

© 2025 METROLIST, INC., DBA RECOLORADO® – All Rights Reserved
6455 S. Yosemite St., Suite 500 Greenwood Village, CO 80111 USA
Bought with Resident Realty South Metro
Contact me for a no-obligation consultation on how you can achieve your goals!







