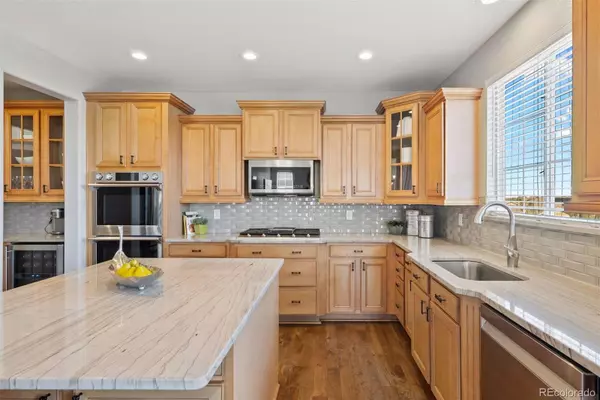$800,000
$800,000
For more information regarding the value of a property, please contact us for a free consultation.
4 Beds
3 Baths
2,803 SqFt
SOLD DATE : 06/04/2024
Key Details
Sold Price $800,000
Property Type Single Family Home
Sub Type Single Family Residence
Listing Status Sold
Purchase Type For Sale
Square Footage 2,803 sqft
Price per Sqft $285
Subdivision Meridian Village
MLS Listing ID 9587142
Sold Date 06/04/24
Style Traditional
Bedrooms 4
Full Baths 2
Half Baths 1
Condo Fees $60
HOA Fees $20/qua
HOA Y/N Yes
Abv Grd Liv Area 2,803
Originating Board recolorado
Year Built 2008
Annual Tax Amount $6,459
Tax Year 2023
Lot Size 6,098 Sqft
Acres 0.14
Property Description
Situated in the sought after Meridian Village neighborhood, this beautiful home sits on a highly desirable lot that backs up to lovely open space. If you have been seeking a home that offers a private lot, walk out basement and four bedrooms upstairs this is the one you have been waiting for! The attractive brick curb appeal and inviting covered front porch offers a welcoming entrance into this classic two-story home with real hardwood floors. Immediately upon entering the home you will be drawn in by the light and bright kitchen and family room where a wall of windows showcase the rare open space view. The upgraded eat-in kitchen features stunning stone countertops, designer backsplash, upgraded cabinetry and stainless appliances including a double oven. You will also love the huge walk-in pantry, as well as the convenient butler's pantry on the way to the spacious formal dining room. The living room has a gas fireplace with fresh tile inlay and classic white mantle. The main level also boasts a dedicated study at the front of the home and large laundry room with tons of cabinetry and a utility sink. Upstairs you will find a desirable 4 bedrooms including a primary suite with classic double door entry, tray ceiling and open space views. The attached 5-piece bath offers newer stone countertops and a large walk-in closet. The three remaining bedrooms upstairs are spacious and are served by a secondary full bath with upgraded countertops. Downstairs you will find a desirable walkout basement that is unfinished but large and bright and ready for you to customize to take this home to the next level. Don't miss the tandem 3 car garage! Not to be outdone, the outdoor space is spacious and private and ready for your weekend playdates or evening glasses of wine. Meridian Village is a neighborhood where walking the dog or playing at the community pool is time well spent. The location is ideal to DTC or Inverness commuters and 5 minutes to the conveniences of Park Meadows.
Location
State CO
County Douglas
Zoning PDU
Rooms
Basement Full, Unfinished, Walk-Out Access
Interior
Interior Features Breakfast Nook, Ceiling Fan(s), Eat-in Kitchen, Entrance Foyer, Five Piece Bath, High Ceilings, Kitchen Island, Open Floorplan, Pantry, Primary Suite, Quartz Counters, Smoke Free, Tile Counters, Utility Sink, Walk-In Closet(s)
Heating Forced Air, Natural Gas
Cooling Central Air
Flooring Carpet, Linoleum, Wood
Fireplaces Number 1
Fireplaces Type Family Room, Gas, Gas Log
Fireplace Y
Appliance Cooktop, Dishwasher, Disposal, Double Oven, Dryer, Microwave, Range Hood, Refrigerator, Washer
Laundry In Unit
Exterior
Exterior Feature Garden, Lighting, Private Yard, Rain Gutters
Garage Concrete, Tandem
Garage Spaces 3.0
Fence Full
Utilities Available Cable Available, Electricity Connected, Internet Access (Wired), Natural Gas Connected, Phone Available
Roof Type Composition
Total Parking Spaces 3
Garage Yes
Building
Lot Description Greenbelt, Landscaped, Master Planned, Open Space, Sprinklers In Front, Sprinklers In Rear
Sewer Public Sewer
Water Public
Level or Stories Two
Structure Type Brick,Frame,Wood Siding
Schools
Elementary Schools Prairie Crossing
Middle Schools Sierra
High Schools Chaparral
School District Douglas Re-1
Others
Senior Community No
Ownership Individual
Acceptable Financing Cash, Conventional, FHA, Jumbo, VA Loan
Listing Terms Cash, Conventional, FHA, Jumbo, VA Loan
Special Listing Condition None
Pets Description Yes
Read Less Info
Want to know what your home might be worth? Contact us for a FREE valuation!

Our team is ready to help you sell your home for the highest possible price ASAP

© 2024 METROLIST, INC., DBA RECOLORADO® – All Rights Reserved
6455 S. Yosemite St., Suite 500 Greenwood Village, CO 80111 USA
Bought with LIV Sotheby's International Realty

Contact me for a no-obligation consultation on how you can achieve your goals!







