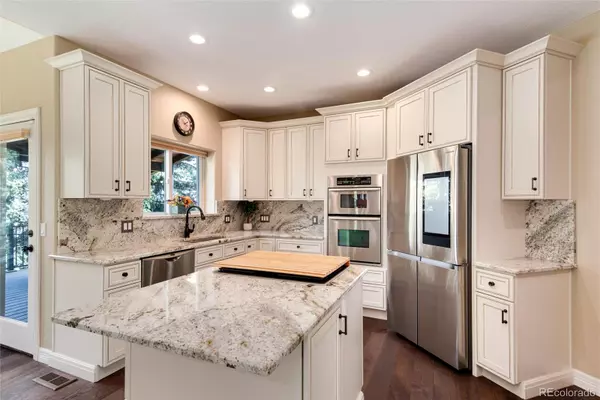$1,325,000
$1,349,000
1.8%For more information regarding the value of a property, please contact us for a free consultation.
5 Beds
5 Baths
4,983 SqFt
SOLD DATE : 06/10/2024
Key Details
Sold Price $1,325,000
Property Type Single Family Home
Sub Type Single Family Residence
Listing Status Sold
Purchase Type For Sale
Square Footage 4,983 sqft
Price per Sqft $265
Subdivision Lone Tree
MLS Listing ID 6544200
Sold Date 06/10/24
Bedrooms 5
Full Baths 1
Half Baths 1
Three Quarter Bath 3
Condo Fees $406
HOA Fees $33/ann
HOA Y/N Yes
Abv Grd Liv Area 3,293
Originating Board recolorado
Year Built 1992
Annual Tax Amount $6,902
Tax Year 2023
Lot Size 10,454 Sqft
Acres 0.24
Property Description
Located in the heart of the prestigious Lone Tree area, this home stands out above the rest. As you step inside, you'll immediately notice that nothing has been left untouched and the pride of ownership beams throughout the home.
The office has crown molding, built-in cabinets, and wood paneling so gorgeous you'll want to work from there. The sunken lounge with a new wet bar is perfect for entertaining or just relaxing. The kitchen is incredible with granite countertops and sparkling new high-end appliances. Living room and dining room are spacious and comfortable.
Upstairs you'll find not just a primary bedroom but a retreat. With plenty of space, tons of natural light and not just one but TWO closets. The primary bathroom is gorgeous and loaded with features. Three more bedrooms and two bathrooms allow for endless possibilities.
The walk out basement has just been finished and has everything you could hope for. Incredible great room with a fireplace that warms the whole basement. A game room large enough for your next ping pong tournament, tons of storage and a beautifully designed new bathroom rests next to the 5th bedroom in the home.
Outside isn't just a deck, it's an oasis - perfect for that summertime BBQ or glass of wine. Newly redone custom deck has a cover for shade and with all the tall trees you'll feel a real sense of privacy and tranquility.
The prestigious Ridgeview community in Lone Tree is a highly regarded golf community close to light rail, Bluffs Regional Park, Lone Tree Rec Center, and miles of hiking and biking trails.
Location
State CO
County Douglas
Rooms
Basement Finished, Walk-Out Access
Interior
Interior Features Ceiling Fan(s), Granite Counters, High Ceilings, High Speed Internet, Jack & Jill Bathroom, Kitchen Island, Open Floorplan, Pantry, Smoke Free, Utility Sink, Walk-In Closet(s), Wet Bar
Heating Forced Air
Cooling Central Air
Flooring Carpet, Tile, Vinyl, Wood
Fireplaces Number 2
Fireplaces Type Basement, Electric, Gas, Living Room
Fireplace Y
Appliance Dishwasher, Humidifier, Microwave, Oven, Refrigerator
Laundry In Unit
Exterior
Exterior Feature Private Yard
Garage Spaces 3.0
Fence Partial
Utilities Available Cable Available, Electricity Available, Internet Access (Wired), Phone Available
Roof Type Stone-Coated Steel
Total Parking Spaces 3
Garage Yes
Building
Lot Description Sprinklers In Front, Sprinklers In Rear
Foundation Slab
Sewer Public Sewer
Water Public
Level or Stories Two
Structure Type Brick,Frame
Schools
Elementary Schools Eagle Ridge
Middle Schools Cresthill
High Schools Highlands Ranch
School District Douglas Re-1
Others
Senior Community No
Ownership Individual
Acceptable Financing Cash, Conventional, FHA, VA Loan
Listing Terms Cash, Conventional, FHA, VA Loan
Special Listing Condition None
Read Less Info
Want to know what your home might be worth? Contact us for a FREE valuation!

Our team is ready to help you sell your home for the highest possible price ASAP

© 2025 METROLIST, INC., DBA RECOLORADO® – All Rights Reserved
6455 S. Yosemite St., Suite 500 Greenwood Village, CO 80111 USA
Bought with Cobb Home Team LLC
Contact me for a no-obligation consultation on how you can achieve your goals!







