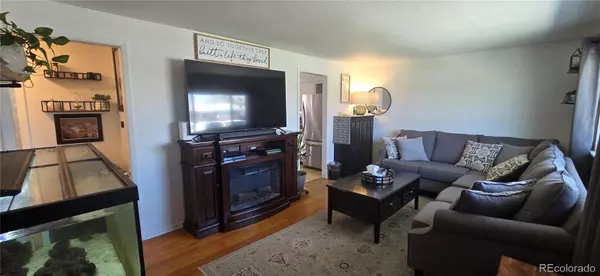$485,000
$495,000
2.0%For more information regarding the value of a property, please contact us for a free consultation.
3 Beds
2 Baths
1,567 SqFt
SOLD DATE : 06/14/2024
Key Details
Sold Price $485,000
Property Type Single Family Home
Sub Type Single Family Residence
Listing Status Sold
Purchase Type For Sale
Square Footage 1,567 sqft
Price per Sqft $309
Subdivision Sherrelwood Estates
MLS Listing ID 1802446
Sold Date 06/14/24
Style Traditional
Bedrooms 3
Full Baths 1
Three Quarter Bath 1
HOA Y/N No
Abv Grd Liv Area 825
Originating Board recolorado
Year Built 1960
Annual Tax Amount $2,468
Tax Year 2023
Lot Size 10,890 Sqft
Acres 0.25
Property Description
This home has been well maintained with a new roof, gutters, and picture window all being replaced by the hail storms of 2023. The furnace and central air system was installed brand new in 2020. This ranch style home has 2 beds up with 1 in the basement with an eat in kitchen style layout. Fresh interior paint from top to bottom allows for a move-in ready condition for the next homeowner. Enjoy the summer days in the private back yard which has plenty of space to enjoy a barbecue or even a gathering around a firepit. The home sits on a big corner lot that is near schools, shopping, and all the major highways for those quick trips to the mountains, airport, or downtown Denver is less than 15 mins away.
Location
State CO
County Adams
Zoning R-1-C
Rooms
Basement Finished, Full
Main Level Bedrooms 2
Interior
Interior Features Eat-in Kitchen
Heating Forced Air, Hot Water
Cooling Central Air
Fireplace N
Appliance Convection Oven, Dishwasher, Disposal, Gas Water Heater, Refrigerator
Laundry In Unit
Exterior
Exterior Feature Private Yard
Garage Concrete
Fence Partial
Utilities Available Cable Available, Electricity Connected, Natural Gas Connected, Phone Available
Roof Type Composition
Total Parking Spaces 4
Garage No
Building
Lot Description Corner Lot
Foundation Slab
Sewer Public Sewer
Water Public
Level or Stories One
Structure Type Brick,Frame
Schools
Elementary Schools Global Intermediate Academy
Middle Schools Global Intermediate Academy
High Schools Global Lead. Acad. K-12
School District Mapleton R-1
Others
Senior Community No
Ownership Individual
Acceptable Financing Cash, Conventional, FHA, VA Loan
Listing Terms Cash, Conventional, FHA, VA Loan
Special Listing Condition None
Read Less Info
Want to know what your home might be worth? Contact us for a FREE valuation!

Our team is ready to help you sell your home for the highest possible price ASAP

© 2024 METROLIST, INC., DBA RECOLORADO® – All Rights Reserved
6455 S. Yosemite St., Suite 500 Greenwood Village, CO 80111 USA
Bought with HomeSmart Realty

Contact me for a no-obligation consultation on how you can achieve your goals!







