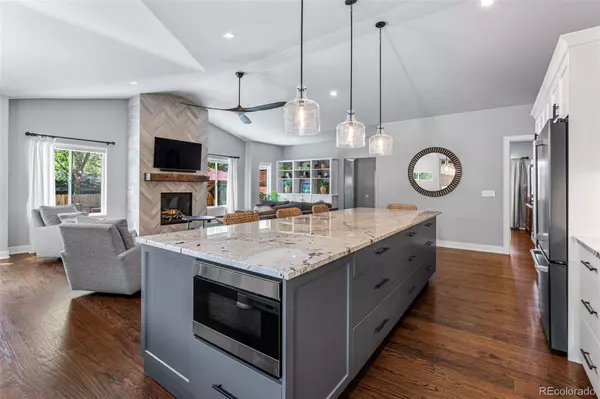$1,280,000
$1,265,000
1.2%For more information regarding the value of a property, please contact us for a free consultation.
4 Beds
3 Baths
2,542 SqFt
SOLD DATE : 06/18/2024
Key Details
Sold Price $1,280,000
Property Type Single Family Home
Sub Type Single Family Residence
Listing Status Sold
Purchase Type For Sale
Square Footage 2,542 sqft
Price per Sqft $503
Subdivision Mayfair Park
MLS Listing ID 8478686
Sold Date 06/18/24
Style Traditional
Bedrooms 4
Full Baths 1
Three Quarter Bath 2
HOA Y/N No
Abv Grd Liv Area 2,542
Originating Board recolorado
Year Built 1952
Annual Tax Amount $5,489
Tax Year 2023
Lot Size 8,276 Sqft
Acres 0.19
Property Description
Welcome to this beautifully renovated home in the heart of Mayfair Park, a neighborhood that perfectly balances charm and convenience. This stunning property features an inviting front porch leading into a seamless blend of traditional architecture and modern design. Inside, you'll find spacious, sunlit rooms with high-quality finishes throughout. The living areas boast rich hardwood floors, contemporary lighting, and a neutral color palette that enhances the home’s natural light. The heart of the home is the open-concept kitchen and living space, ideal for entertaining and everyday living. The gourmet kitchen is equipped with stainless steel appliances, granite countertops, sleek cabinetry, and a large island. Adjacent to the kitchen, the living area offers ample seating and a sophisticated dining space, highlighted by elegant light fixtures. Each bedroom is thoughtfully designed to provide comfort and style, with plenty of natural light and storage space highlighted by a primary suite with a walk-in closet and 5-piece bath. Don’t miss the spacious laundry room w/ built in dog washing station! Step outside to the backyard, perfect for outdoor gatherings, featuring a patio area, gazebo, and lush landscaping. Solar Panels have been paid off in full and there is an EV charger in the attached garage. This home is within short distance to the Shops and Restaurants of Boulevard One, Clark’s Grocery Store, The Hanger 2, Cherry Creek and 9th & CO w/ easy access to downtown, the Tech Center and the Fitzsimmons medical center. Living in Mayfair Park also allows for preferential enrollment into Denver’s most sought-after school, the Denver Language School. Don’t miss out on making this your new dream home!
Location
State CO
County Denver
Zoning E-SU-DX
Rooms
Basement Crawl Space
Main Level Bedrooms 4
Interior
Interior Features Ceiling Fan(s), Eat-in Kitchen, Entrance Foyer, Five Piece Bath, Granite Counters, High Ceilings, High Speed Internet, Jack & Jill Bathroom, No Stairs, Open Floorplan, Primary Suite, Smoke Free, Vaulted Ceiling(s), Walk-In Closet(s)
Heating Forced Air
Cooling Central Air
Flooring Tile, Wood
Fireplaces Number 1
Fireplaces Type Family Room
Fireplace Y
Appliance Bar Fridge, Cooktop, Dishwasher, Disposal, Microwave, Oven, Refrigerator
Exterior
Exterior Feature Private Yard, Rain Gutters
Garage Spaces 2.0
Fence Full
Utilities Available Cable Available, Electricity Connected, Internet Access (Wired), Natural Gas Connected
Roof Type Composition
Total Parking Spaces 2
Garage Yes
Building
Lot Description Level
Sewer Public Sewer
Water Public
Level or Stories One
Structure Type Brick,Cement Siding
Schools
Elementary Schools Denver Language School
Middle Schools Hill
High Schools George Washington
School District Denver 1
Others
Senior Community No
Ownership Individual
Acceptable Financing 1031 Exchange, Cash, Conventional, FHA, Jumbo, VA Loan
Listing Terms 1031 Exchange, Cash, Conventional, FHA, Jumbo, VA Loan
Special Listing Condition None
Read Less Info
Want to know what your home might be worth? Contact us for a FREE valuation!

Our team is ready to help you sell your home for the highest possible price ASAP

© 2024 METROLIST, INC., DBA RECOLORADO® – All Rights Reserved
6455 S. Yosemite St., Suite 500 Greenwood Village, CO 80111 USA
Bought with Milehimodern

Contact me for a no-obligation consultation on how you can achieve your goals!







