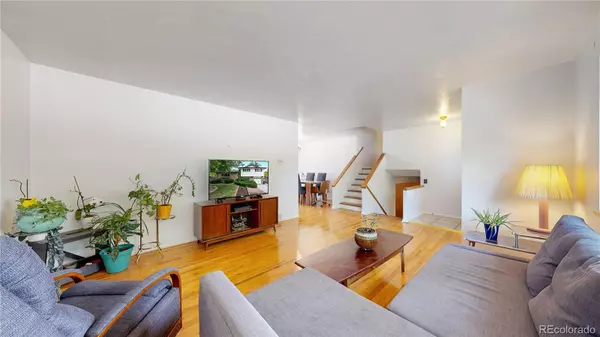$530,000
$540,000
1.9%For more information regarding the value of a property, please contact us for a free consultation.
3 Beds
3 Baths
1,513 SqFt
SOLD DATE : 06/21/2024
Key Details
Sold Price $530,000
Property Type Single Family Home
Sub Type Single Family Residence
Listing Status Sold
Purchase Type For Sale
Square Footage 1,513 sqft
Price per Sqft $350
Subdivision Palomino Park Flg #2
MLS Listing ID 3913283
Sold Date 06/21/24
Bedrooms 3
Full Baths 1
Half Baths 1
Three Quarter Bath 1
HOA Y/N No
Abv Grd Liv Area 1,513
Originating Board recolorado
Year Built 1965
Annual Tax Amount $2,872
Tax Year 2023
Lot Size 7,405 Sqft
Acres 0.17
Property Description
Quiet, wide streets with mature trees welcome you in to this well rounded home that checks all the boxes. Step inside to this comfortable floor plan with original, hardwood floors in great shape which were protected by carpet until just a few years ago. A spacious kitchen offers easy access to the back patio and large, fenced in back yard. Upstairs, all 3 bedrooms are on the same level with a brand new remodeled bathroom complete with new vanity, flooring, tub and fresh tile. The primary bedroom has two closets and an en suite retro mint green 3/4 bath! Downstairs you'll find a cozy and functional den space allowing for two separate living areas inside the home, with a fully updated half bath adjacent. The bonus room between the bath and the garage door is outfitted to be a laundry room if you prefer, while the unfinished basement downstairs currently functions as the laundry room with additional endless opportunity to grow, allow for more storage or add additional bedrooms/bath. Updated windows throughout the home bring in plenty of natural light and energy efficiency for the central air conditioning so you can stay cool all summer long. The sunroom is a super bonus flex space with approximately 300 additional square feet of unheated indoor space, offering versatility for an office, play room, workout room, or simply an extension of indoor outdoor living. Two outdoor storage sheds plus an extra large single car garage provide plenty of room for storage with lots of parking out front and adjacent the home on the concrete driveway, perfect for your boat or trailer in a neighborhood without an HOA. Updated fundamentals include Central AC unit 2018, Radon mitigation, electrical panel & 40 gallon Rheem water heater 2021, remodeled full and half bath, 2024. This is a must see at this price, book a showing today!
Location
State CO
County Jefferson
Rooms
Basement Unfinished
Interior
Interior Features Primary Suite, Radon Mitigation System, Utility Sink
Heating Forced Air
Cooling Central Air
Flooring Carpet, Wood
Fireplace N
Appliance Dishwasher, Disposal, Dryer, Oven, Refrigerator, Washer
Laundry In Unit
Exterior
Parking Features Concrete
Garage Spaces 1.0
Fence Full
Utilities Available Cable Available, Electricity Connected, Natural Gas Connected
Roof Type Composition
Total Parking Spaces 6
Garage Yes
Building
Lot Description Sloped
Sewer Public Sewer
Water Public
Level or Stories Tri-Level
Structure Type Brick,Frame
Schools
Elementary Schools Patterson
Middle Schools Alameda Int'L
High Schools Alameda Int'L
School District Jefferson County R-1
Others
Senior Community No
Ownership Individual
Acceptable Financing Cash, Conventional, FHA, VA Loan
Listing Terms Cash, Conventional, FHA, VA Loan
Special Listing Condition None
Read Less Info
Want to know what your home might be worth? Contact us for a FREE valuation!

Our team is ready to help you sell your home for the highest possible price ASAP

© 2025 METROLIST, INC., DBA RECOLORADO® – All Rights Reserved
6455 S. Yosemite St., Suite 500 Greenwood Village, CO 80111 USA
Bought with Thinque Realty LLC
Contact me for a no-obligation consultation on how you can achieve your goals!







