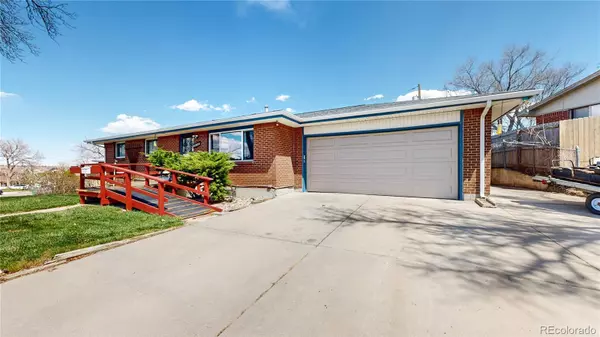$340,000
$445,000
23.6%For more information regarding the value of a property, please contact us for a free consultation.
3 Beds
3 Baths
1,148 SqFt
SOLD DATE : 06/26/2024
Key Details
Sold Price $340,000
Property Type Single Family Home
Sub Type Single Family Residence
Listing Status Sold
Purchase Type For Sale
Square Footage 1,148 sqft
Price per Sqft $296
Subdivision Sherrelwood Estates
MLS Listing ID 8876348
Sold Date 06/26/24
Style Traditional
Bedrooms 3
Full Baths 1
Half Baths 1
Three Quarter Bath 1
HOA Y/N No
Abv Grd Liv Area 1,148
Originating Board recolorado
Year Built 1960
Annual Tax Amount $2,136
Tax Year 2023
Lot Size 7,840 Sqft
Acres 0.18
Property Description
CALLING ALL INVESTORS! Welcome to this ranch style home in Sherrelwood Estates, where you can let your imagination go wild and design the home as you please. The location of this home is on top of a hill with mountain and Water World views! The main floor features real hardwood flooring, 3 bedrooms, 1.5 baths, a living room, spacious kitchen/dining room, and an attached sunroom with laundry hook ups. Some windows are updated. As you go down the stairs to the basement you will notice the unique puzzle wall. The basement is partially finished and features a spacious entertainment/rec room, utility/laundry room with newer water heater, storage space, 2 non conforming potential bedrooms, and a 3/4 bath. The garage door is new, and the garage is a great space to park cars or to do projects. Out back you will find grape vines, garden space, a shed, and a peach tree. Getting to parks, shopping, Water World, or on to I-25 is a breeze. This home is an opportunity for its new owner to update and personalize it as desired.
Location
State CO
County Adams
Zoning Residential
Rooms
Basement Sump Pump
Main Level Bedrooms 3
Interior
Interior Features Ceiling Fan(s), Eat-in Kitchen, Laminate Counters, Open Floorplan, Primary Suite
Heating Forced Air
Cooling Air Conditioning-Room
Flooring Carpet, Tile, Wood
Fireplace N
Appliance Cooktop, Dishwasher, Disposal, Gas Water Heater, Microwave, Oven, Refrigerator, Sump Pump
Laundry In Unit
Exterior
Exterior Feature Garden, Lighting, Private Yard, Rain Gutters
Garage 220 Volts, Concrete
Garage Spaces 2.0
Fence Full
Utilities Available Cable Available, Electricity Connected, Natural Gas Connected
View Mountain(s)
Roof Type Composition
Total Parking Spaces 2
Garage Yes
Building
Lot Description Landscaped, Level, Near Public Transit, Sprinklers In Front, Sprinklers In Rear
Sewer Public Sewer
Water Public
Level or Stories One
Structure Type Brick,Frame,Vinyl Siding
Schools
Elementary Schools Sherrelwood
Middle Schools Ranum
High Schools Westminster
School District Westminster Public Schools
Others
Senior Community No
Ownership Estate
Acceptable Financing Cash, Conventional, FHA, VA Loan
Listing Terms Cash, Conventional, FHA, VA Loan
Special Listing Condition None
Read Less Info
Want to know what your home might be worth? Contact us for a FREE valuation!

Our team is ready to help you sell your home for the highest possible price ASAP

© 2024 METROLIST, INC., DBA RECOLORADO® – All Rights Reserved
6455 S. Yosemite St., Suite 500 Greenwood Village, CO 80111 USA
Bought with eXp Realty, LLC

Contact me for a no-obligation consultation on how you can achieve your goals!







